|
0254 Sattlerplatz:
Conversion of the Hirmer Parking Garage location Munich year 2017 activity study client -- size -- budget -- architect Muck Petzet Architekten and Mathieu Wellner team Muck Petzet Jakob Eden, Elke Doppelbauer, Simona Luppi
The multi-story Hirmer car park in downtown Munich is to be torn down to create space for another piece of commercialized inner city. A central piece of land in the provincial capital of Munich will be put into private hands. What other opportunities does this public property have to offer as one of the last quiet areas for development in the downtown?
As engaged citizens, we proclaimed the roof of the parking garage as ‘Sattlerplatz’ with an opening event in August 2017. This rooftop area with its unique view over the city centre is a valuable urban space for play and gathering. The interior of the multi-story car park building also offers a wide range of options for appropriation and conversion without losing its practical use. Yes, the Sattlerplatz is already there. It just needs to be publicly dedicated and programmed as such. Sattlerplatz n.e.V. Muck Petzet und Mathieu Wellner, 2017 Petition “Against the demolition of the Hirmer parking garage in Munich’s city centre” In the center of Munich, in the Sattlerstrasse, there is the so-called Hirmerparkhaus, a parking garage from the post-war period with lease contracts that expired in 2016. The property belongs to the city of Munich. Across the street, a private investor has bought the former post office and wants to develop this property commercially. The citizens of Munich ask: What opportunities are there for one of the last possible development areas in the inner city? Which goals, ideas, needs, and interests should guide the planning and decisions of this area that lies at the intersection of public responsibility and private interest? Muck Petzet and Mathieu Wellner are deliberately not proposing a spectacular new building for the Hirmer car park, but are calling for a radical reprogramming. Instead of the common Munich practice of uncritical demolition and rebuilding. We are demanding new uses while maintaining the parking garage. Sattlerplatz? Officially there is only a Sattlerstrasse (Sattler street), but the Sattlerplatz (Sattler square) is already there. It just needs to be proclaimed and programmed as such. Above everything else lies the generous roof area of the parking garage with its great panoramic views over the roofs of Munich and surrounded by city landmarks like the church towers of the Frauenkirche and the Paulskirche. This parking roof is declared a public square. Petzet and Wellner propose a very simple use and furnishing of the area. In line with the design of the pedestrian zone by Prof. Winkler (1972), the lights, planters, and the (originally freely adjustable) 'Münchner' chairs are meant to organize the roof area as an urban space. Furthermore, the rooftop Sattlerplatz is accessible for urban gardeners, just like the neighbouring pedestrian zone. A New Use of the Hirmer Parking Garage Not either/or, but both/and. New uses can populate the building while parking remains functional on four floors. With flexible space management, parking and new uses can complement each other or temporarily mix. A food market with street food stands and food trucks can 'park' for a day on the 5th floor, or a temporary art festival can be rented over several floors for a few weeks. There is absolutely no need or urgency to demolish the whole building, or to immediately fill it with temporary functions. Different potentials and possibilities can be tested first: some might establish themselves while others disappear again. Possible First Uses In the basement there could be a small market hall with local producers. Initially, this might only 'take place' a few days a week. The infrastructure for 'docking' exists and can be upgraded. The usual ‘car park business' can take place on the lower floors between market days. The roof area should definitely be reprogrammed. In addition to a public space design, there is also a panorama beer garden on the top parking deck. These uses could also be implemented independently of the parking garage operation, leaving it undisturbed. Circulation Access through a staircase and an elevator already exists. The architects Petzet and Wellner propose that the new Sattlerplatz be connected to Sattlerstraße with an external staircase. This could be a generous flight of stairs like the one MVRDV realized for their 'stairs' project in Rotterdam. Possible Participants / Supporters The city of Munich could certainly rely on the support of its citizens for such an urban and deliberately non-commercial project. The neighboring property owners could, however, participate in the logistics and the establishment of cultural interim uses. A know-how transfer from the Berlin Markthalle 9 would be an option for the market. An art festival could offer itself as a 'space pioneer' for partial re-use and temporary use of larger potential space. The previous operator and namesake of the parking garage could participate in the spatial and architectural upgrading of ‘his house’ - and in return, benefit from the parking garage for longer than planned. Cost and Benefit Potential The city of Munich could grab the world’s attention by creating a new (tourist) attraction that is both a cultural counterpoint to the local economy and a peaceful place in the middle of a commercial pedestrian zone. In this manner, Munich could demonstrate that potential of its inner-city space and building stock is handled sustainably and intelligently. The costs are minimal compared to demolition and new construction, or the creation of an open space instead of the parking garage (demolition only). The benefit, however, is much greater: the continued functionality of parking can initially be viewed as ‘cash cow ‘ and financially enable public non-commercial uses. By maintaining the car development on the ground floor, a ‘smooth’ transition from parking to a new use can be controlled over a longer period of time. The project could be started immediately via temporary uses with existing and mobile elements. The concept is process-oriented and minimally invasive: it can shrink or grow with depending on needs and success. Imprint: Muck Petzet Architekten Architekt BDA Dipl.-Ing. Muck Petzet Landwehrstrasse 37 D - 80336 Munich E-mail: sekretariat(at)muck-petzet.com The architect Muck Petzet is member of the Bayerische Architektenkammer (Bavarian Architects Association), Waisenhausstraße 4, 80637 Munich, membership no. 172838. The authorisation to use the professional title "architect" arises from the inclusion in the architects′ list of the Bavarian Architects Association. The architect Dipl.-Ing Muck Petzet is subject to the legislation and professional regulation of the Bavarian Architects′ Law (BayArchG). The text of the BayArchG can be read on the homepage of the Bavarian Architects Association www.byak.de. All images, photographs, graphics, texts and other components used in this website are the property of the authors and photographers. Use of these photos is only possible after prior consent from the makers of the pictures authors. If you have any further questions about this please do not hesitate to contact us. Notice of liability: despite our careful checks we cannot accept any liability for links to third party content. Exclusively the respective supplier is responsible for the contents of the linked sites. |

© Koopmann-Pedersen
|

|

|

|

|
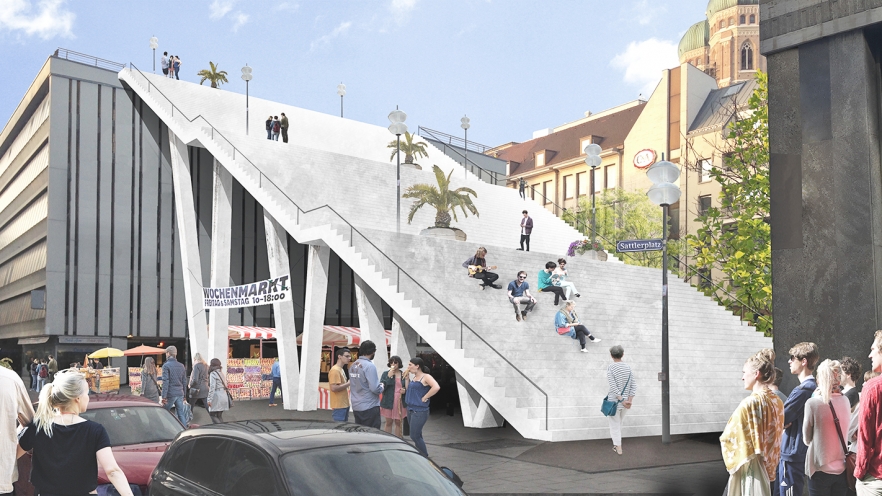
|
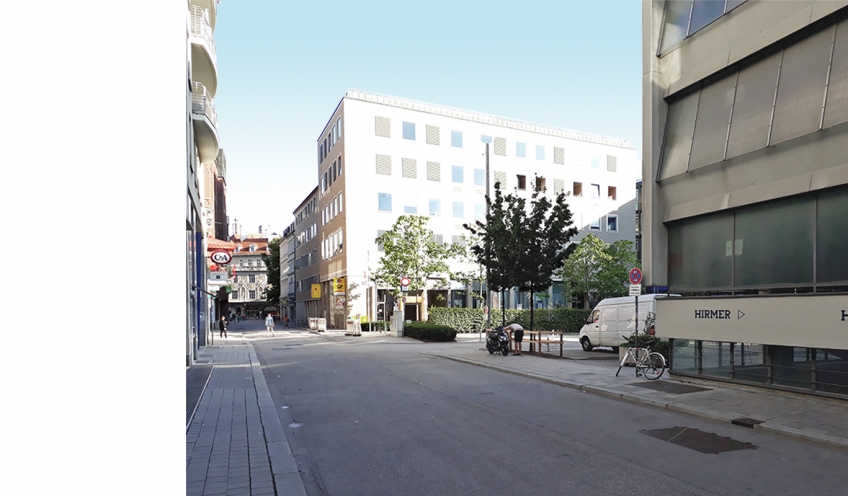
|
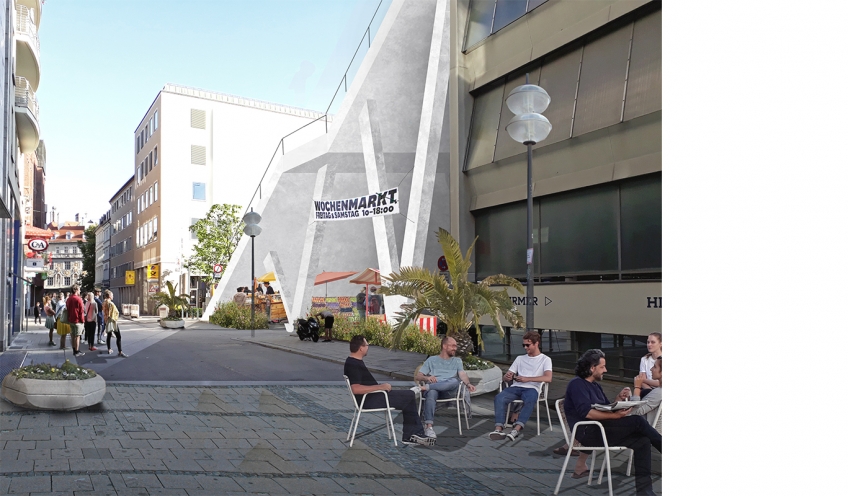
|
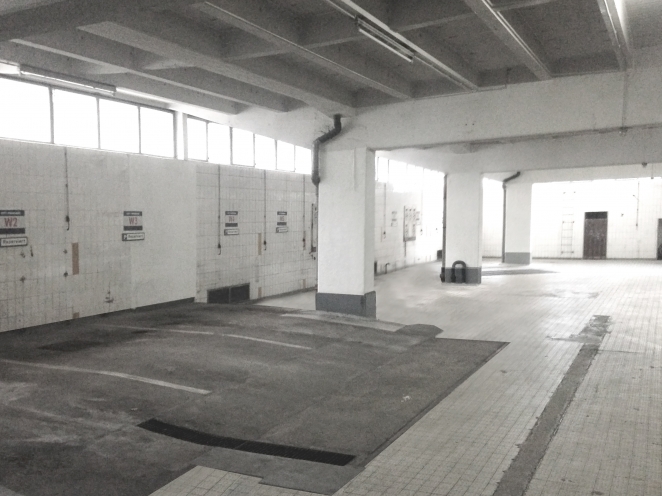
|

|
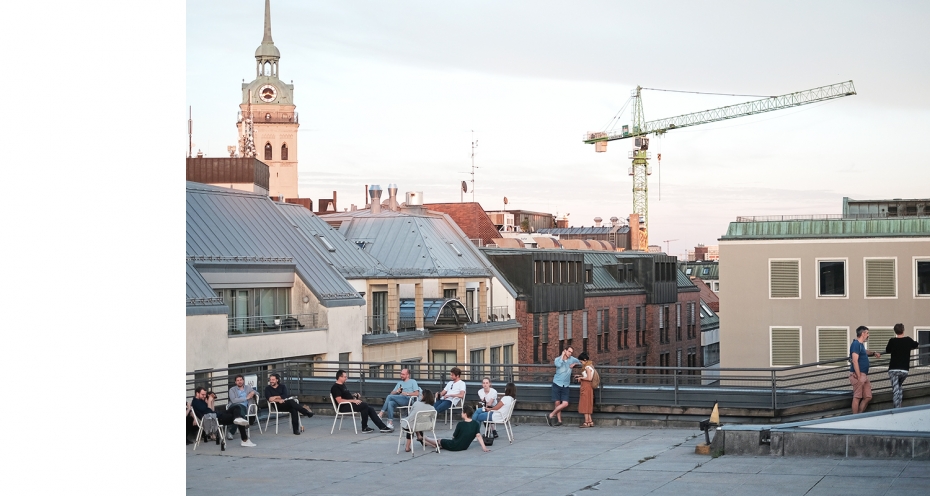
|
< >> zurück |