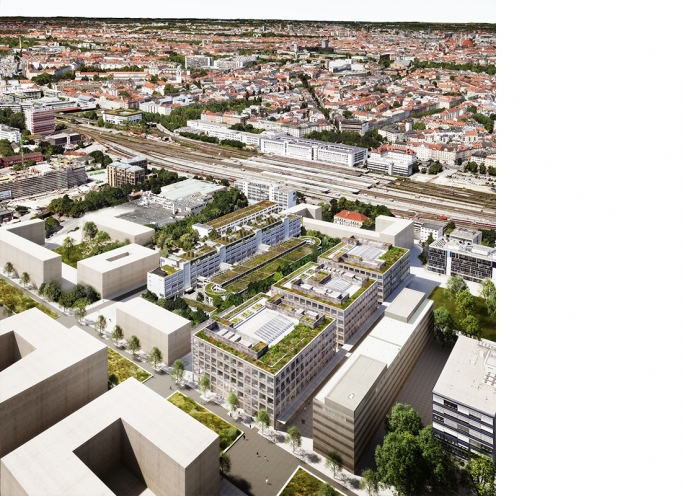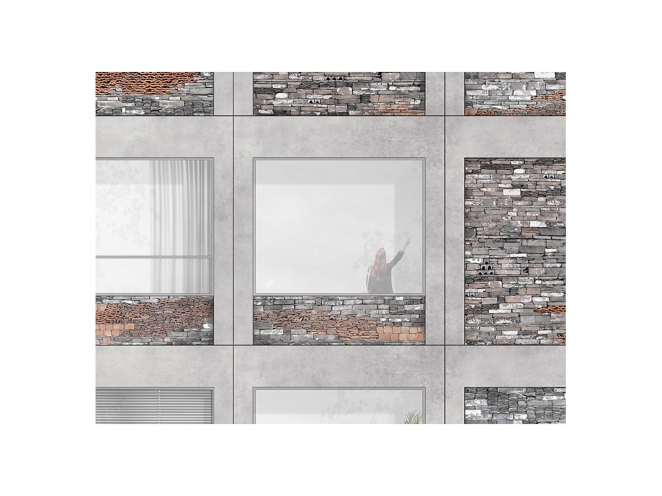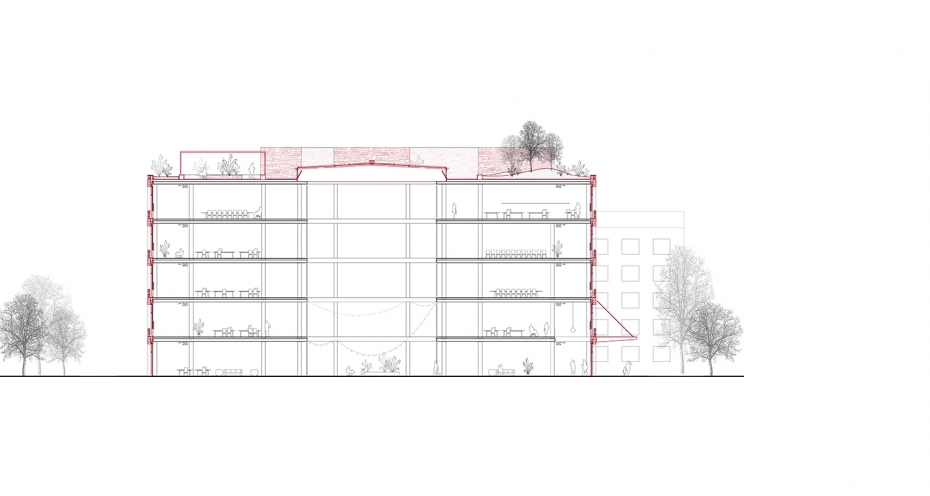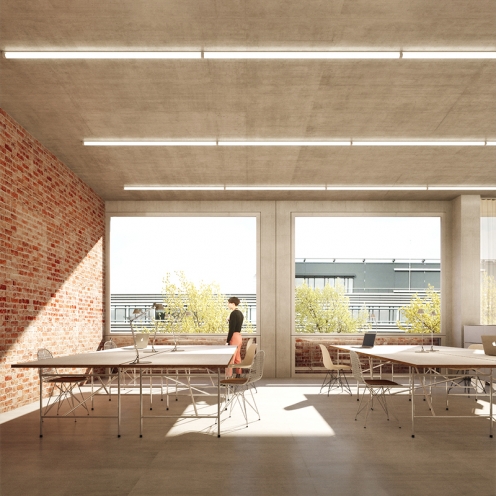|
0250 iCampus:
Competition for a new Façade location Munich year 2017 activity competition client Rohde & Schwarz size -- budget -- architect Muck Petzet Architekten team Muck Petzet Erik Jurisevič renderings © PONNIE Images
iCampus: Tradition and Future / Identity and Energy
Several buildings will be demolished for the construction of the iCampus: some barracks, but also an interesting concrete hall and a well-preserved and strong industrial building, that appears usable and attractive. On the one hand, the history of the industrial site is being erased. On the other hand, the buildings should convey an identity that is linked to the location and its history. The demolition of the building releases embodied 'grey' energy. Yet, the new buildings are expected to be energy efficient, but they will start their lifecycle with a ‘rucksack’ of wasted energy. Our project resolves these programmatic and energetic contradictions as much as possible. For the new façades, waste material from the demolition is collected on-site to be processed and reused. This not only saves considerable amounts of transport energy but also reuses the energy embodied in the components themselves, at least in part. At the same time, the re-use of the existing materials creates real continuity with industrial history while creating a strong new identity. The distinctive 'rubble parapets' can be experienced and felt from the outside, and from the inside. The fillings made of demolition material, that we propose, are all unique and individual. At the same time, they are framed by a strong organizing structure. The precast reinforced concrete elements will be made from recycled concrete, if possible, in a production facility on site. Thus, they have a very high degree of repetition and prefabrication. The building structure reinterprets the simplicity, logical, robust structure, and spaciousness of industrial buildings. We take up the positive considerations of our colleagues planning the interior for the creation of spacious, open office worlds: a basic grid of 4.05 has been chosen to fit proportionally to the ceiling height of almost 4 m. The large fixed glazing conveys the generosity that the deep floor plans need. The façade is simple and intelligent at the same time. There is a large proportion of fixed glazing complemented with simple but unusual opening mechanism (lifting parapet window). Simple materials are used, like reinforced concrete, rubble, aluminium, and glass. These choices are combined with TGA-compatible low-tech intelligence to create a good indoor climate: the side frames are designed as sound-insulated air-inflow openings, while the sun protection can be controlled intelligently depending on the light. Equipped with sensors, the opening sashes can intervene in the TGA control and reduce the energy supply. All materials should be easily separable and highly recyclable, even if we strive for a long physical and creative lifespan with our architecture and robust construction. Long service life is one of the basic requirements for the sustainability of such projects. The façade - and thus also the building - can be adapted for different uses, especially in their radical simplicity. We do not propose projections and recesses in the façade, but two-story interior entrance halls and a roof connecting all three buildings (which is reminiscent of the distinctive delivery roofs of the existing building) enables a weather-protected connection between the buildings and the special uses planned on the ground floor. Instead of prominent incisions, we propose a 'deep' façade throughout. The proportion of openings is around 54%. The roof landscapes between the distinctive, recycled structures will have intensive planting areas in addition to the existing extensive greenery. The theme of the gardens will be conveyed through thick vegetation and possibly raised beds, but also though the shape of skylights reminiscent of glass houses. In the atria, we can also imagine plant elements, hanging plants for example… We simply want to create an outer shell and an expression for the generous structure of the building that has already been planned. An expression that corresponds to the basic idea of the development of the Werksviertel, as stated in the brief: "A contemporary layer is added to the historical memory of the location, without forgetting the old. Continuity is understood as a continuously creative process. A process not aimed at reaching some finished version of the city in the future, but one consciously cultivating the process of urban development." Imprint: Muck Petzet Architekten Architekt BDA Dipl.-Ing. Muck Petzet Landwehrstrasse 37 D - 80336 Munich E-mail: sekretariat(at)muck-petzet.com The architect Muck Petzet is member of the Bayerische Architektenkammer (Bavarian Architects Association), Waisenhausstraße 4, 80637 Munich, membership no. 172838. The authorisation to use the professional title "architect" arises from the inclusion in the architects′ list of the Bavarian Architects Association. The architect Dipl.-Ing Muck Petzet is subject to the legislation and professional regulation of the Bavarian Architects′ Law (BayArchG). The text of the BayArchG can be read on the homepage of the Bavarian Architects Association www.byak.de. All images, photographs, graphics, texts and other components used in this website are the property of the authors and photographers. Use of these photos is only possible after prior consent from the makers of the pictures authors. If you have any further questions about this please do not hesitate to contact us. Notice of liability: despite our careful checks we cannot accept any liability for links to third party content. Exclusively the respective supplier is responsible for the contents of the linked sites. |

|

|

|

|

|

|

|

|

|
< >> zurück |