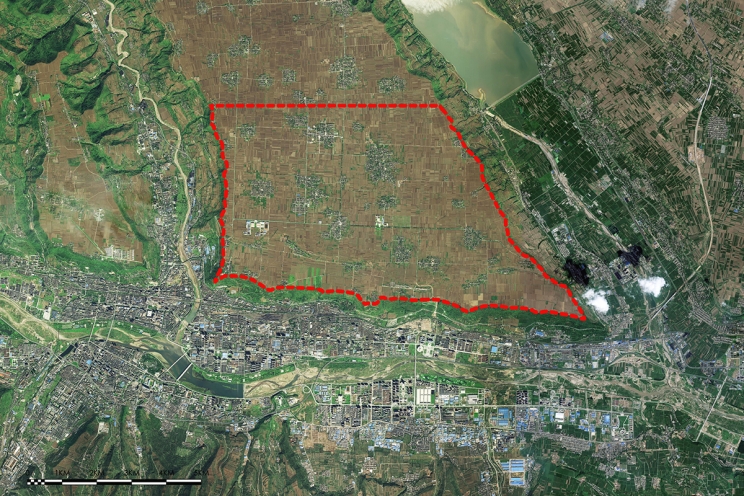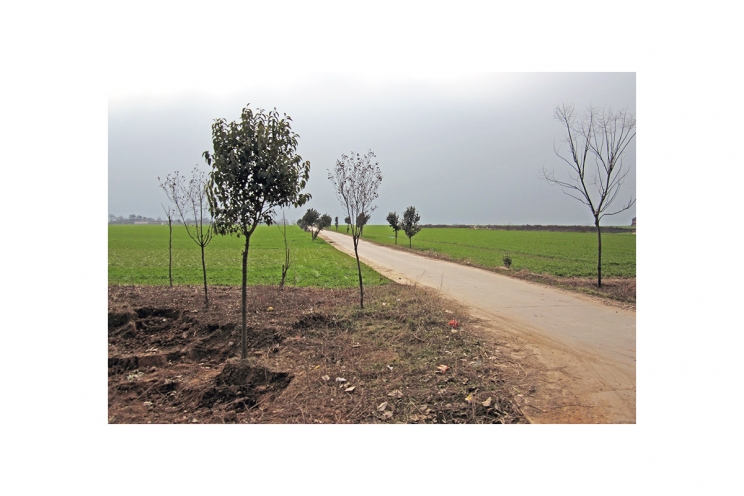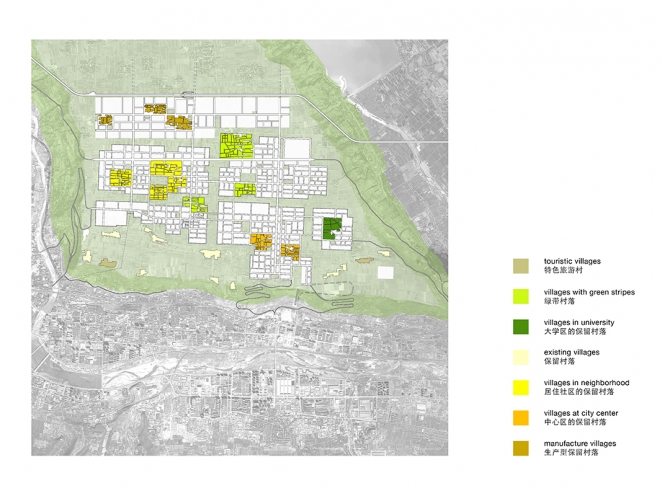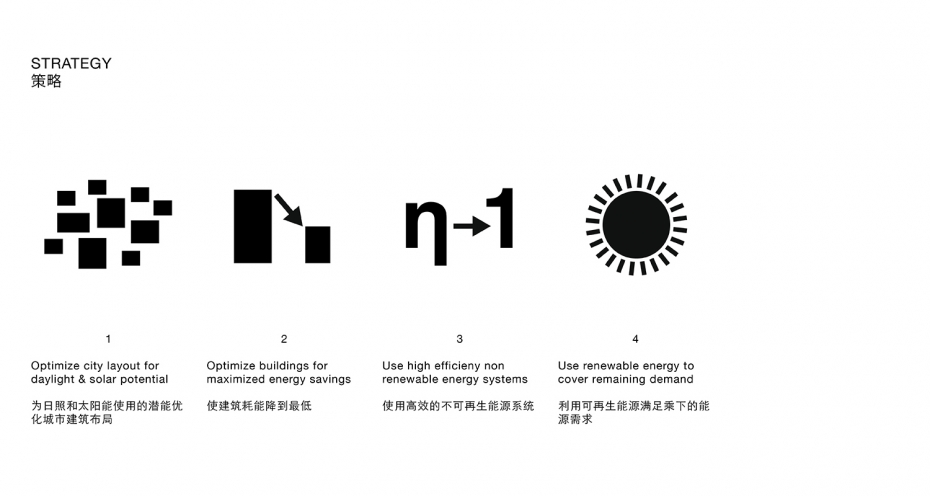|
0176 Baoji:
City Extension location Baoji, Shaanxi, China year 2013 activity urban concept study client Baoji Rural and Urban Construction and Planning Bureau size 44 sqkm, urban development for 300.000 inhabitants budget -- architect GSDG - German Sustainable Development Group Fink + Jocher Architekten Irene Burkhardt Landschaftsarchitekten und Stadtplaner Muck Petzet und Partner Architekten team Sebastian Thomas, Wei Hou energy concept Transsolar Energietechnik GmbH mobility Transver GmbH infrastructure Taraske Consult Ingenieursgesellschaft für Energie- und Umwelttechnik
Baoji is an industrial town in the centre of China, about 150 km west of the former Chinese capital Xi'an. The city is situated on the old Silk Road and is still today an important transfer node for the northwest of China. Until now the development of the city, consisting of roughly 3,7 million inhabitants, was geographically constrained by a riverbed and mountain range to the south an elevated plane to the north.
The new development will be the first step to develop the elevated plane located about 200 meters above the existing city. This meant that there were major challenges regarding transportation as well as logistical issues that we had to solve. Our goal was to propose a plan that showed the possibilities of establishing a CO2-neutral city for 300.000 to 400.000 inhabitants. The original brief was to create a completely new city on the seemingly 'empty' green elevated plain. After a detailed research of the existing conditions we realized that the plain actually was far from a 'tabula rasa' and actually consisted of a networked system of villages and culturally important sites like graveyards and temples. We therefore decided to take this existing system as a starting point for the development of several different city quarters. Each of the villages formed the centre of a future city quarter, thus creating identity and authenticity for the new development while at the same time respecting and preserving valuable historic heritage and the distinctive features of the beautiful existing landscape. The study for the 'Dragon-City-Baoji' explores state-of-the-art technical possibilities to provide 100% renewable energy for its inhabitants. The design creates a positive energy balance and feeds surplus energy back into the existing net. According to calculations, this makes it possible to achieve the desired CO2 neutrality, including – quite remarkably – the grey energy required to build the city. The study was accepted by the Baoji Rural and Urban Construction and Planning Bureau and is serving as a basis for further planning activities by the bureau. Imprint: Muck Petzet Architekten Architekt BDA Dipl.-Ing. Muck Petzet Landwehrstrasse 37 D - 80336 Munich E-mail: sekretariat(at)muck-petzet.com The architect Muck Petzet is member of the Bayerische Architektenkammer (Bavarian Architects Association), Waisenhausstraße 4, 80637 Munich, membership no. 172838. The authorisation to use the professional title "architect" arises from the inclusion in the architects′ list of the Bavarian Architects Association. The architect Dipl.-Ing Muck Petzet is subject to the legislation and professional regulation of the Bavarian Architects′ Law (BayArchG). The text of the BayArchG can be read on the homepage of the Bavarian Architects Association www.byak.de. All images, photographs, graphics, texts and other components used in this website are the property of the authors and photographers. Use of these photos is only possible after prior consent from the makers of the pictures authors. If you have any further questions about this please do not hesitate to contact us. Notice of liability: despite our careful checks we cannot accept any liability for links to third party content. Exclusively the respective supplier is responsible for the contents of the linked sites. |

|

|

|

|

|

|

|

|

|

|

|

|
< >> zurück |