|
0217 Hubertusbad:
Preservation and Demolition location Berlin Lichtenberg year 2015 activity Competition client Liegenschaftsfonds Berlin size 2,200 sqm budget -- architect Muck Petzet Architekten team Muck Petzet Ksenjia Zdesar renderings © PONNIE Images
We do not consider it realistic to put a use inside the building that generates the necessary high investments for long-term preservation of the building without causing far-reaching damage of the ‘original’. Therefore we propose a single, radical intervention and extension of the building mass: Topping up the small swimming pool tower containing hotel and residential uses. This will create enough surplus value that the remaining ‘historical’ part can be lovingly restored and provided with a use of minimal impact to its conservation.
After a representative entrance area with a concierge and little shop, the middle section will contain office, co-working and conference spaces as well as other secondary functions of the new Hubertus baths (i.e. a bar in the former Turkish baths). The large swimming hall will offer a large space for desk use, which will be enabled by a reversible construction of a wooden installation over the basin. Even the dressing rooms and other existing secondary spaces are included in the reuse plan, i.e. as places to make phone calls or as quiet places. In the small swimming hall the vertical access core of the radical intervention manifests itself in the middle of the swimming pool. The surrounding hall will be used as a lobby for the hotel and apartment tower as well as for the wellness and fitness facilities. The new roof terrace above the hall will become a garden terrace. The total interventions in the existing building are minimised while the additional storeys pertain to the large scale built environment of the Frankfurter Allee, thus turning the new Hubertus baths into a remarkable landmark that is connected to the other landmarks of the city. The ‘Lake-Shore-Drive’ apartment building of Mies van der Rohe becomes part of the roof and high-rise landscape of Berlin. Imprint: Muck Petzet Architekten Architekt BDA Dipl.-Ing. Muck Petzet Landwehrstrasse 37 D - 80336 Munich E-mail: sekretariat(at)muck-petzet.com The architect Muck Petzet is member of the Bayerische Architektenkammer (Bavarian Architects Association), Waisenhausstraße 4, 80637 Munich, membership no. 172838. The authorisation to use the professional title "architect" arises from the inclusion in the architects′ list of the Bavarian Architects Association. The architect Dipl.-Ing Muck Petzet is subject to the legislation and professional regulation of the Bavarian Architects′ Law (BayArchG). The text of the BayArchG can be read on the homepage of the Bavarian Architects Association www.byak.de. All images, photographs, graphics, texts and other components used in this website are the property of the authors and photographers. Use of these photos is only possible after prior consent from the makers of the pictures authors. If you have any further questions about this please do not hesitate to contact us. Notice of liability: despite our careful checks we cannot accept any liability for links to third party content. Exclusively the respective supplier is responsible for the contents of the linked sites. |

|

|

|

|
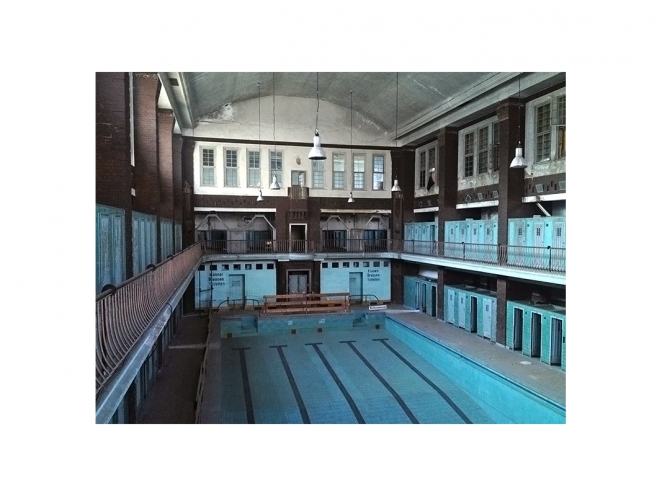
|
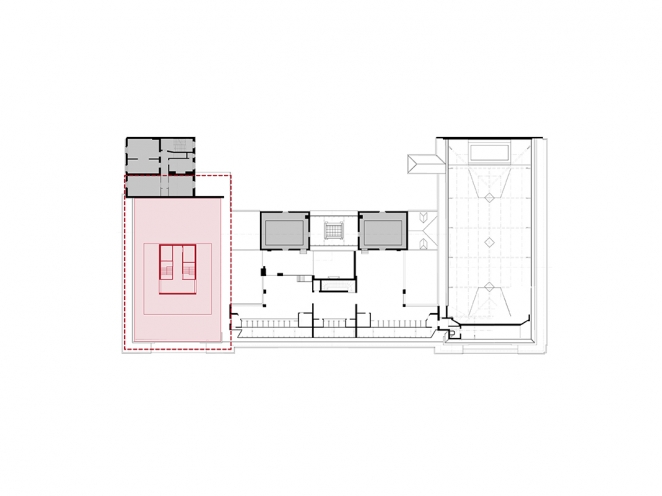
|

|
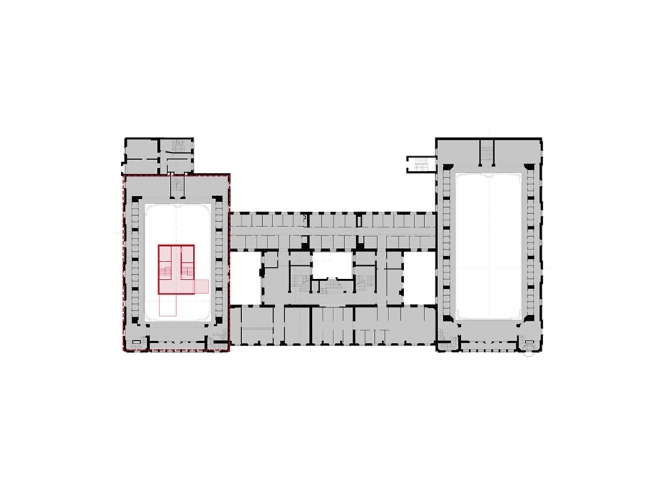
|
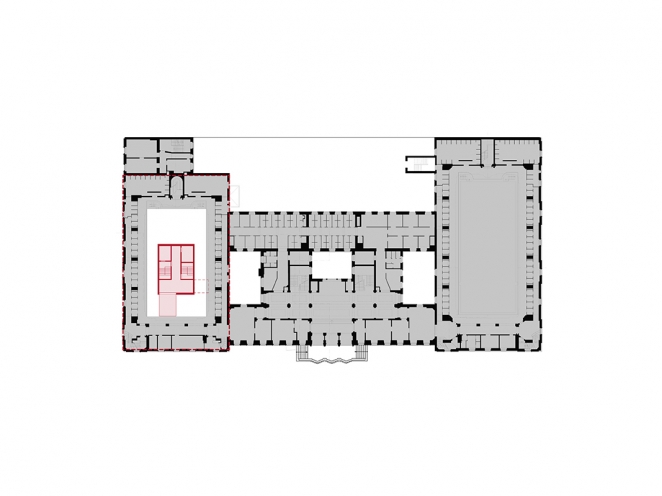
|
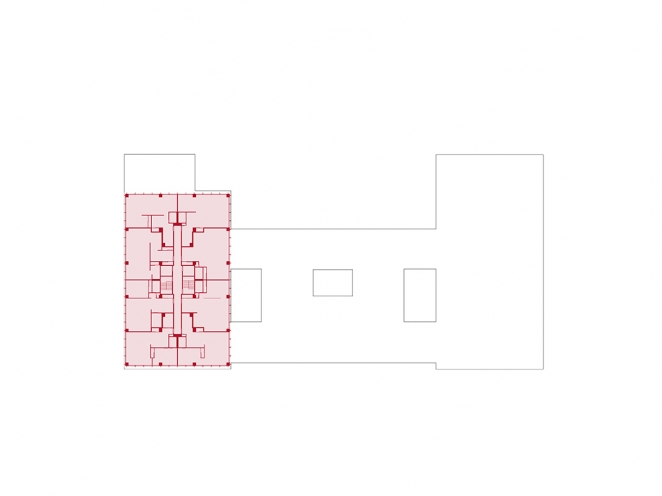
|
< >> zurück |