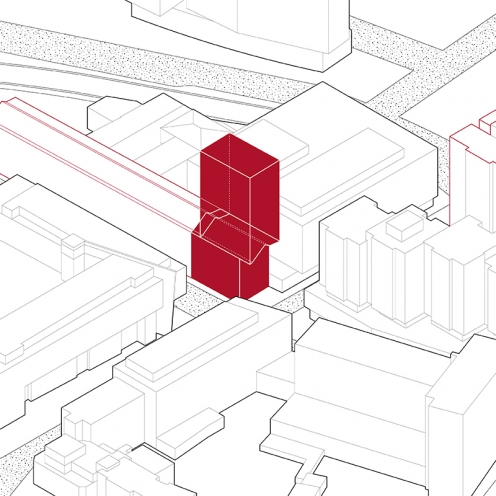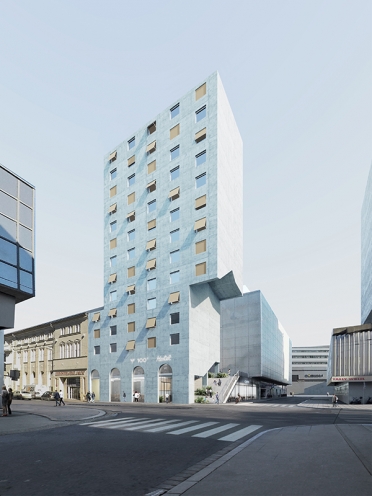|
0269 Y100+:
Hostel Tower Young City / Low Budget location Salzburg year 2019 activity Competition/ 1st Prize client -- size -- budget -- architect Brandlhuber+ Muck Petzet Architekten team Arno Brandlhuber, Muck Petzet team B+: David Djuric, Jakob Eden, Olaf Grawert, Roberta Jurčić team MPA: Gabor Kocsis, Maximilian Kimmel Julian Bustamante, Adrian Fernandez Mulet, Jolene Lee, Irene Tassinari, Gesine Zeller Baudouin Jeangille, Sophie Kalwa, Ferdinand Knecht, Matthias Letzner, Justus Schweer renderings © PONNIE Images
Salzburg is a cosmopolitan city known for its music, cuisine, landscape and architecture, with thousands of visitors every day. In 2018, Salzburg had more than 1.8 million arrivals, equal to the size of the capital Vienna and more than the population of nearby Munich. Tourism is an important pillar of the economy, but it also raises the question of how many tourists the city can tolerate. How can places be created that not only appeal to the visitors of Salzburg but also serve the citizens of Salzburg?
Y100+ takes these questions as an opportunity to develop a space based on the history of the place, for the future of the city: In terms of form, the project is strongly geared to its context: the roof of the adjacent landmark bread factory is extended beyond the site and becomes the central element of the design. The result is an offset that creates a projection into the building that has the same shape as the adjacent cinema and pavilion. This cantilever becomes the canopy for the external public staircase. The staircase connects the sidewalk with the existing passage which invites you to linger in the elevated street and outdoor space. The design does not focus on the maximum buildable volume, but on the quality of urban planning. This explains why lengthwise the building plot is not fully utilised. In addition to the roof line, the arches of the historic bread factory are continued in the design, a reference to the historic buildings that are only partially intact today. In the style of the neighbourhood’s buildings, an extra high plinth is created, which encompasses the street and pedestrian space while providing a sense of scale. On this base area rests the tower with its characteristic shape. The tower fits into the surroundings, which include a hotel as well as administration and residential buildings, yet develops an independent aesthetic from its context. Construction methods have determined the materialization. The context for the design is also influential in terms of programming. The users of the neighbourhood, visitors and residents of the city, come from a wide variety of countries, age groups and use public space for different purposes. If you spend time here, you quickly feel that there is a lack of transportation for travellers and commuters to bring you to high quality and inviting spaces. In response to this, there is a public ground floor space which connects the various levels and different people in the area with its large outdoor staircase. Existing exits, entrances and passageways are redirected and merged. In this way the architecture makes it possible to separate different functions, like the restaurant in the pavilion that can function independently from the hostel. The escape route of the City Centre will be upgraded and guided through the open ground floor zone. A variety of spatial situations arise as the lives of people come together or take place side by side. The design gives an answer to the different requirements on the part of the organiser, the city and the residents of Salzburg. This is not only of economic value, but also of creative value. Imprint: Muck Petzet Architekten Architekt BDA Dipl.-Ing. Muck Petzet Landwehrstrasse 37 D - 80336 Munich E-mail: sekretariat(at)muck-petzet.com The architect Muck Petzet is member of the Bayerische Architektenkammer (Bavarian Architects Association), Waisenhausstraße 4, 80637 Munich, membership no. 172838. The authorisation to use the professional title "architect" arises from the inclusion in the architects′ list of the Bavarian Architects Association. The architect Dipl.-Ing Muck Petzet is subject to the legislation and professional regulation of the Bavarian Architects′ Law (BayArchG). The text of the BayArchG can be read on the homepage of the Bavarian Architects Association www.byak.de. All images, photographs, graphics, texts and other components used in this website are the property of the authors and photographers. Use of these photos is only possible after prior consent from the makers of the pictures authors. If you have any further questions about this please do not hesitate to contact us. Notice of liability: despite our careful checks we cannot accept any liability for links to third party content. Exclusively the respective supplier is responsible for the contents of the linked sites. |

|

© Ponnie Images
|

|

|

© Ponnie Images
|
< >> zurück |