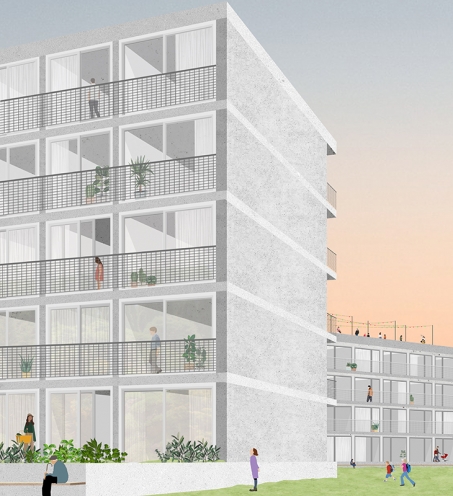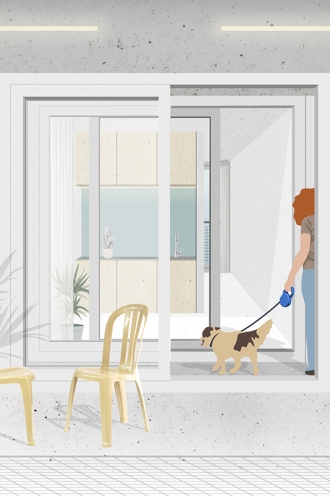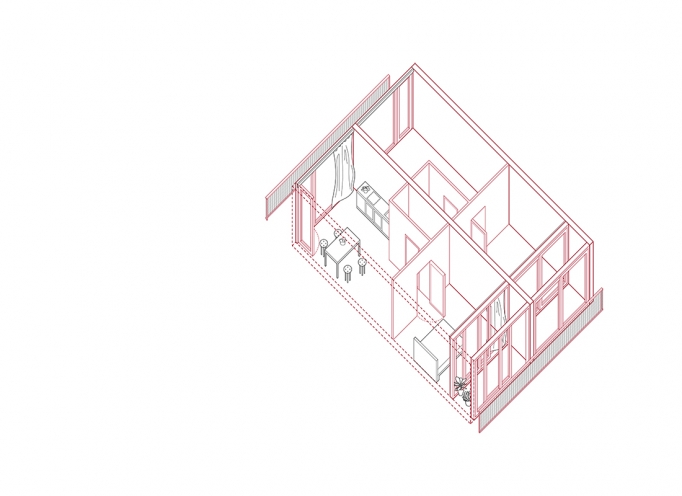|
0273 Illerpark:
Maximal Minimal location Illerpark, Neu-Ulm year 2019 activity competition client NUWOG-Wohnungsgesellschaft der Stadt Neu-Ulm size 9,390 sqm budget 16 million € net (KG 300-400) architect Muck Petzet Architekten team Muck Petzet Jolene Lee, Ginevra Masiello, Andrian Sokolovskyi
Experimental Housing for the Growing City 2020:
The age structure of the city is changing as the senior population is increasing and a plurality of lifestyles abound with more and more single households. Unfortunately, social-spatial segregation is also on the rise as well as refugees seeking shelter. These challenges require innovative answers that break habits and standards: How do we get down from the current average of 46.5 m2 per head to a more reasonable number? Are there other forms of living than the 1/2/3/4-room apartments? How small can or must an apartment be? What makes an apartment spacious? We answer these questions with 3 different concepts: Affordability through maximum compactness, a minimized façade area, and homes partly built through self-construction. All of these minimize the living space per person as much as possible while maximizing the use value through generous openings and intelligent floor plans. For example, terraced houses create an affordable property with 5 rooms and around 120m2 of living space, with optional second story areas and fully glazed façades. The multi-story apartment building and its different ‘community typologies’ are all developed with outdoor horizontal access in order to enable the affordable and barrier-free development of as many small apartments as possible. A large common building will be created for both user groups, offering overarching communal functions as a clear added value compared to conventional apartment buildings. The stairwells also serve as communal areas, e.g. the large entrance area on the corner of Filchnerstraße above which large communal kitchens, work and living rooms are situated. Imprint: Muck Petzet Architekten Architekt BDA Dipl.-Ing. Muck Petzet Landwehrstrasse 37 D - 80336 Munich E-mail: sekretariat(at)muck-petzet.com The architect Muck Petzet is member of the Bayerische Architektenkammer (Bavarian Architects Association), Waisenhausstraße 4, 80637 Munich, membership no. 172838. The authorisation to use the professional title "architect" arises from the inclusion in the architects′ list of the Bavarian Architects Association. The architect Dipl.-Ing Muck Petzet is subject to the legislation and professional regulation of the Bavarian Architects′ Law (BayArchG). The text of the BayArchG can be read on the homepage of the Bavarian Architects Association www.byak.de. All images, photographs, graphics, texts and other components used in this website are the property of the authors and photographers. Use of these photos is only possible after prior consent from the makers of the pictures authors. If you have any further questions about this please do not hesitate to contact us. Notice of liability: despite our careful checks we cannot accept any liability for links to third party content. Exclusively the respective supplier is responsible for the contents of the linked sites. |

|

|

|

|

|

|

|

|

|

|

|

|

|

|
< >> zurück |