|
0231 Wohngemeinschaftshäuser
The Smallest Possible Intervention location Studentendorf Schlachtensee Häuser 24/25/26/27, Wasgenstr. 75, 14129 Berlin year 2017-2018 / 2019-2020 activity LPH 1-8 client Studentendorf Schlachtensee eG size 11,073 sqm BGF budget -- architect Muck Petzet Architekten team Muck Petzet Korbinian Luderböck, Julia Modlinska, Yifan Zhang, Maximilian Kimmel Laura Dittmar, Sophie Kalwa, Ferdinand Knecht, Callum McGregor, Eugenio Thiella site management / LPH 6-8 apaprojects.architekten, Lutz Arnold, Ulrich Grabsch structural engineer CRP Bauingenieure GmbH installations/HVACE Team für Technik GmbH fire protection CRP Bauingenieure GmbH landscape Freier Garten- und Landschaftsarchitekt, Uwe Neumann
The shared-apartment houses in the student village Schlachtensee, Berlin, were designed in the mid-1970s by the architects Kraemer, Pfennig, and Sieverts (KPS). The groups of 5-story houses are typical examples of the modest architecture of the late modern era that was enthusiastic about repetition and serial design. They were realized as extensions to the student village Schlachtensee. The houses were in an unrenovated 'original condition'.
The 351 residential units of the shared houses are the financial basis for the entire complex of the student cooperative, which sponsors the student village Schlachtensee. This listed complex from the 1950s by Fehling, Gogel, and Pfankuch has been extensively modernized in recent years. The co-living houses with their grey-green speckled and perforated façades were perceived as a visual disruptive factor in this top-class modern ensemble. They should be 'upgraded' but above all modernized within a very tight budget and time frame. The housing units were only allowed to be closed for one semester, meaning the interiors had to be completely modernized within 6 months. Finding the most minimal interventions was therefore vitally important for the project. After discussing expansion horizontally and vertically, including the use of the roof areas, a design concept crystalized that focussed strictly on towards preserving the essence of the communal houses while at the same time makes them fit and usable for future generations. the houses’ organic cell structures were based on the ideal of shared apartments which could be divided and merged differently on each floor. However, our analysis showed that these community divisions, originally designed as 'movable' walls, were never actually moved in 45 years since their conception. Thus, the sanitary facilities and communal kitchens will continue to serve in the future, as they do now, shared apartments of six residents each. An examination of all components including the façades, windows, surfaces, doors, built-in furniture, the electrics, heating, and the sanitary facilities followed. Each measure was subjected to a strict cost-benefit analysis, with spatial and architectural benefits being given a high priority. At first, we were amazed how well the buildings survived their 45 years. They are proof that common assumptions about life cycles are simply wrong. Not only will the buildings probably far exceed their 'standard life cycle' of 60 years after this upgrade, but the alleged maximum service life of 25 years for the original building technologies was exceeded by almost 100%. Unfortunately, however, our attempts to continue using parts of the building services, such as the heating or sewage system, were not successful. The complete replacement of the building technology and the elevator systems turned out to be necessary, resulting in an overall bigger intervention. The communal bathrooms have been completely redesigned to enable simultaneous and undisturbed use of the smallest spaces, i.e. brushing your teeth at the sink. A considerable cost and time advantage was achieved by retaining existing door openings, instead of replacing old components with new ones. The acoustic values of the interior doors were examined and found to be sufficient. The existing fire protection concept was merely updated and the existing stairwell doors retained. Although the buildings are not listed as monuments, we used methods of monument preservation, such as the analysis of the original color versions and color concepts, which we were able to update in a radically refreshed form. The historical furniture was partially preserved, copied, and supplemented with new built-in furniture. The external appearance of the building posed a particular challenge. Initially, the façade was to be renewed. A careful analysis and building physics calculation showed, however, that a renewal of the windows, the insulation of the roof surface and the ceiling of the basement was enough to achieve an energy efficiency corresponding to the KfW funding criteria. The colleagues in the 1970s had - shortly after the oil crisis - installed an insulating plaster system which provides minimal but sufficient external insulation. The high-quality plaster could therefore be preserved, the new windows (with the original colours) were carefully fitted into the existing openings. The new, larger sliding windows in the common rooms also look as if they have always been there. The plaster was cleaned and freshened up with an olive-grey-green tone. The buildings should form a unit with trees and bushes. It was important to us that the buildings are perceived as a 'background' for the white modernity of the houses by Fehling, Gogel, and Pfankuch. Thanks to the laborious but ultimately successful search for the smallest possible intervention, the houses were able to be fully refurbished within the given time and budget. With total costs of less than 50 ‘EUR / unit, the price is less than 50% of a comparable new building (1546 euros total costs KG 200-700 / m2). This success was achieved by questioning standards, preserving existing elements as much as possible, meticulous work on details and floor plans, updating the existing design, and struggling for the most durable but affordable solutions everywhere. awards 2022 Best Architects 23 Imprint: Muck Petzet Architekten Architekt BDA Dipl.-Ing. Muck Petzet Landwehrstrasse 37 D - 80336 Munich E-mail: sekretariat(at)muck-petzet.com The architect Muck Petzet is member of the Bayerische Architektenkammer (Bavarian Architects Association), Waisenhausstraße 4, 80637 Munich, membership no. 172838. The authorisation to use the professional title "architect" arises from the inclusion in the architects′ list of the Bavarian Architects Association. The architect Dipl.-Ing Muck Petzet is subject to the legislation and professional regulation of the Bavarian Architects′ Law (BayArchG). The text of the BayArchG can be read on the homepage of the Bavarian Architects Association www.byak.de. All images, photographs, graphics, texts and other components used in this website are the property of the authors and photographers. Use of these photos is only possible after prior consent from the makers of the pictures authors. If you have any further questions about this please do not hesitate to contact us. Notice of liability: despite our careful checks we cannot accept any liability for links to third party content. Exclusively the respective supplier is responsible for the contents of the linked sites. |
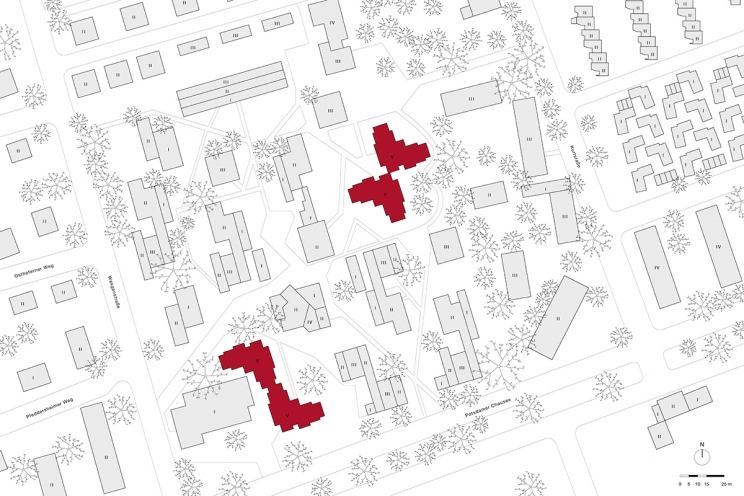
|

|
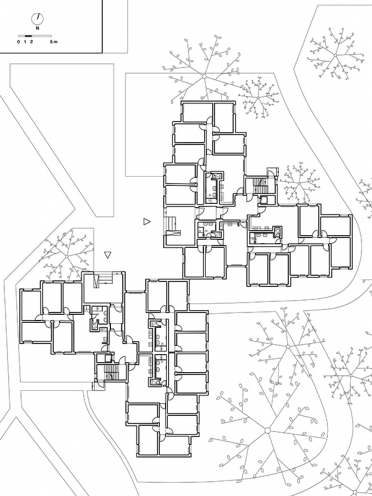
|

|

|

|
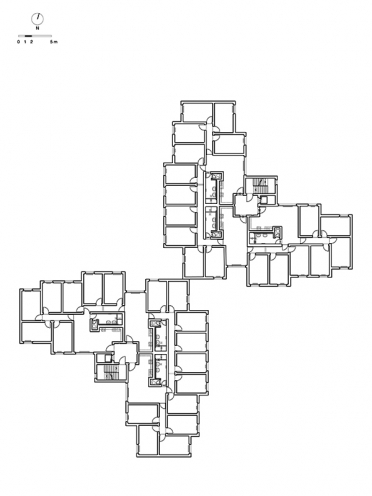
|
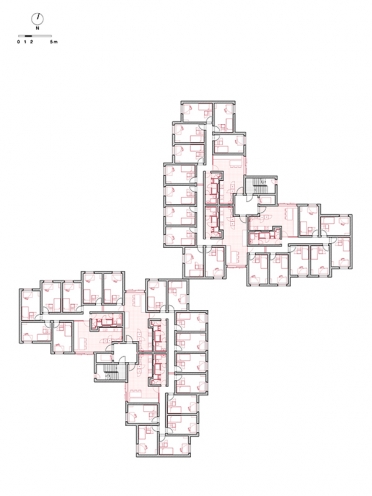
|

|
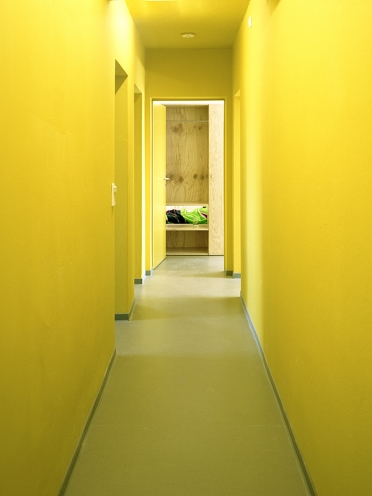
|
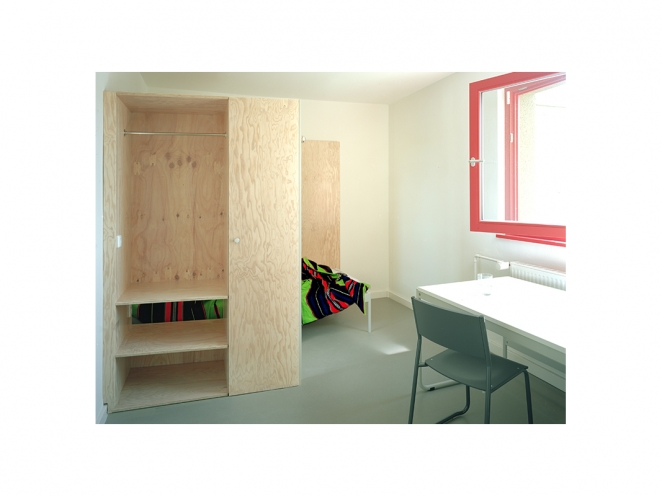
|
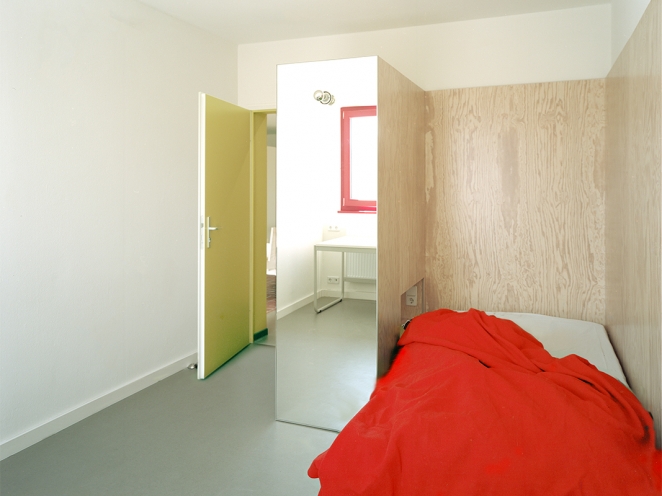
|
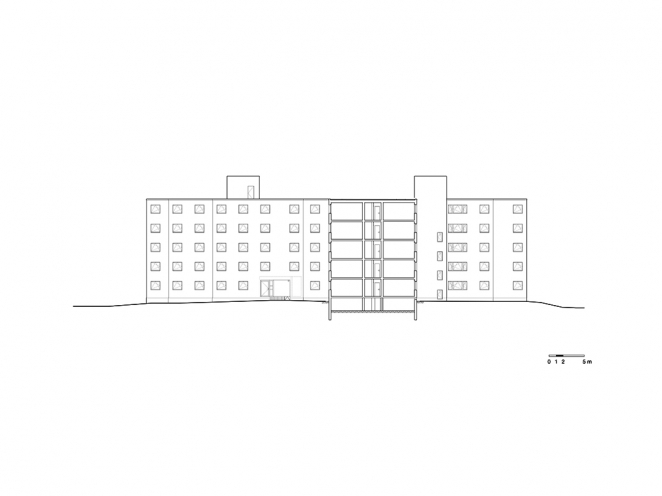
|
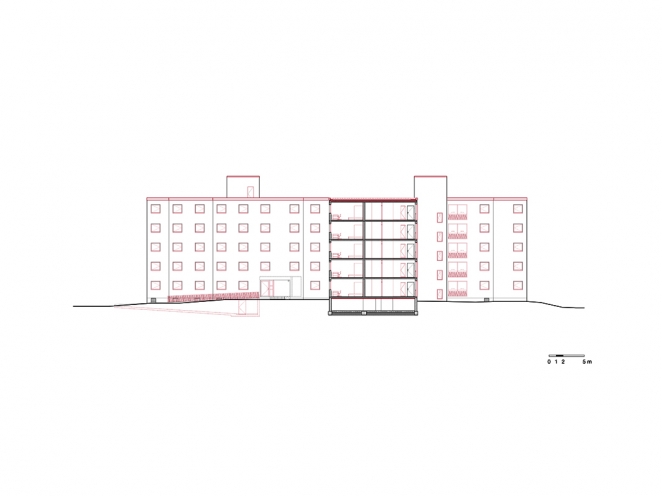
|
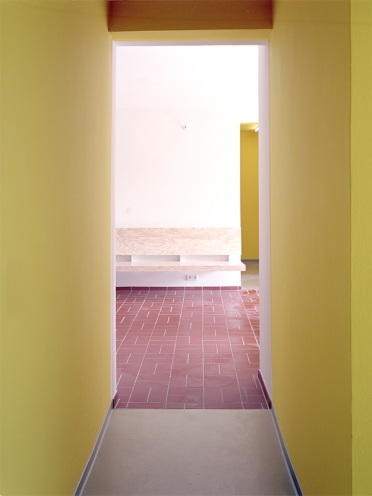
|
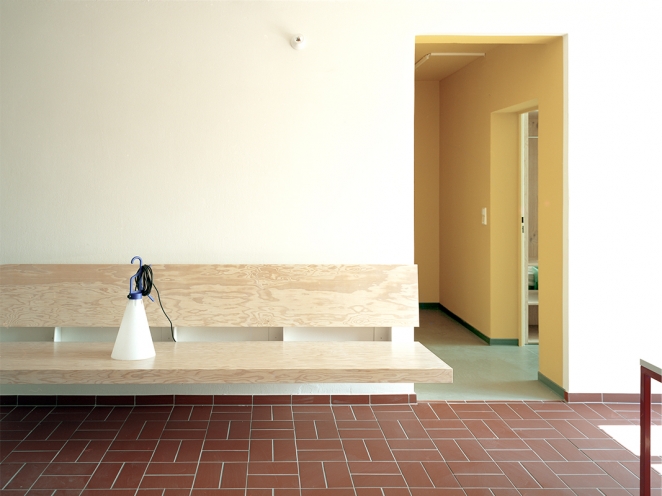
|
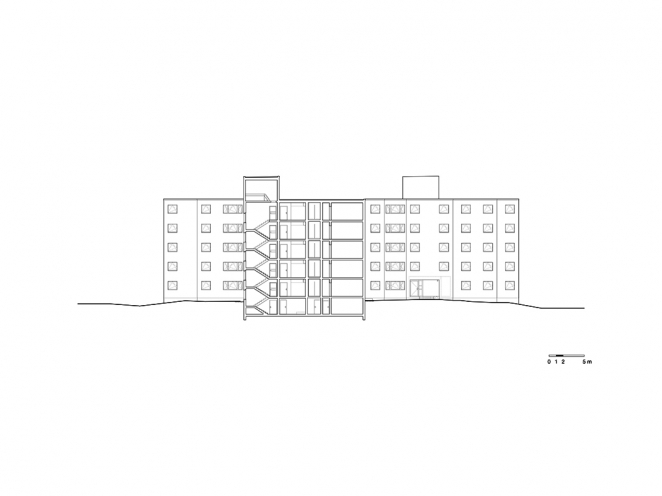
|
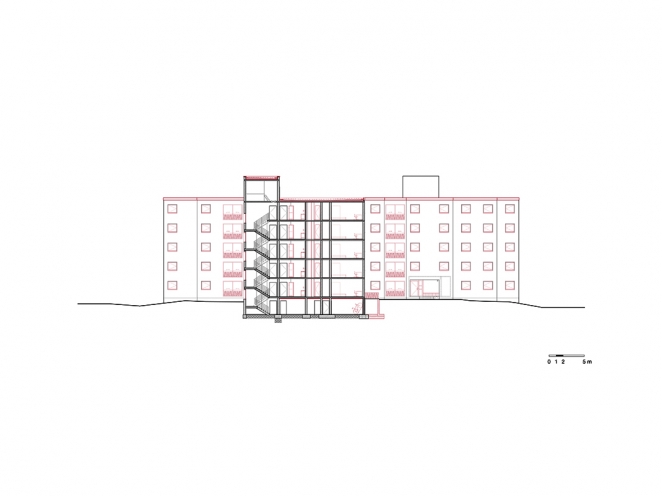
|
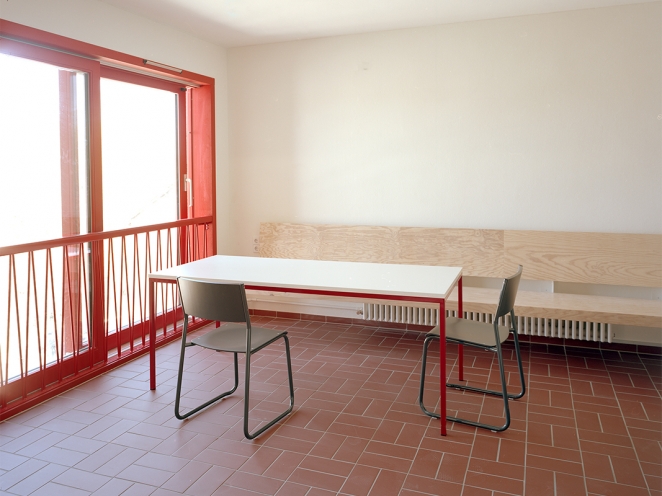
|
< >> zurück |