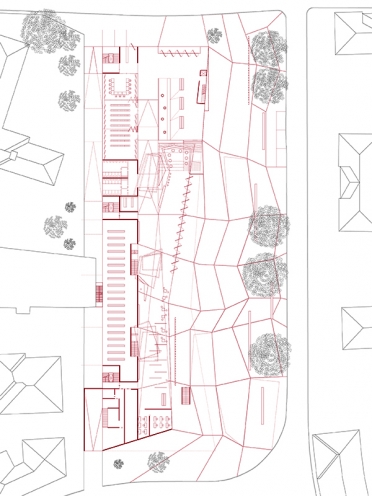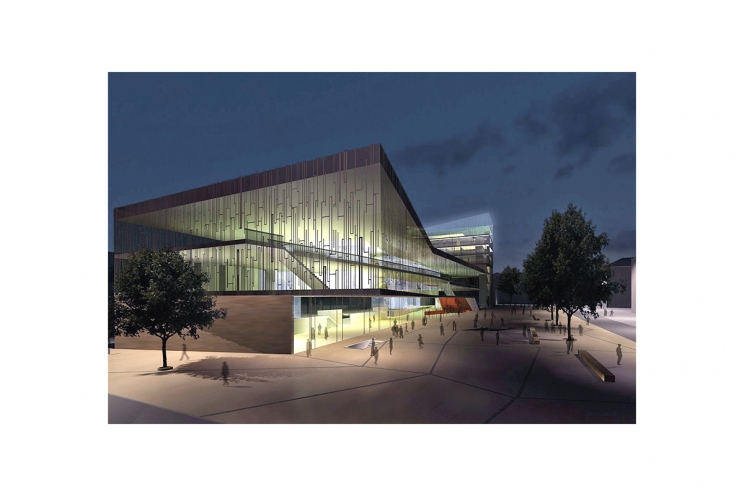|
0106 Library Center
location Bolzano, Italy year 2004 activity competition client Provincia di Bolzano size -- budget -- architect Muck Petzet Architekten team Muck Petzet, Andreas Ferstl
In response to its direct environment and current situation, the new building is restrained in appearance. The patterned lattice structure on the facade complements the existing trees preserved along the Longonstraße By concentrating the building masses on the west of the property, a new space and public ‘lobby’ for the library centre is created. An ′artificial landscape′ stretches between the trees and the building. It serves as a space for visitors to stay and read outside the library as well.
The overhanging southwest corner receives visitors coming from the south and leads them into the new broad entrance at Longon Platz. While the elongated main building is lower in height than the existing building, the northern end facing Diaz Straße remains symbolically raised. Here, opposite the current Dr. F. Tessmann library, another entrance has been integrated into the tower building. It is also the heart of the site, housing the booking area and entrance to the meeting forum and special facilities on the upper floors. The maximum height for a public building of 27.5m has been partially exceeded to make the building visible from the old city and from the bridges. In our interpretation of the spatial and functional requirements for the library, we took into great consideration the contradiction between the autonomy of the individual institutions and necessity of communication. The connection between different topical libraries (i.e. non-fiction/fiction/Tyrolese etc.) is created by the open spatial structure of the spiral which at the same time allows each individual subdivision to be distinct. A vast and lively space is created by the slowly climbing path through the libraries and by three central atriums. The broken and twisted light structures mark the position and main information points of the individual libraries. The quality of the interiors and the overall building structure lies in the interconnection of flowing movements and focussed concentration. The western static ‘back’ of the building serves as a quiet area, while the eastern side onto Piazza Longon allows and inspires dialogue and interaction. Exterior and internal development blend, open spaces and buildings merge into an open continuum where new experiences are offered in each moment. Functional shifts between the different libraries are no problem on the different levels of the open ′endless Spiral′. The spiral runs via the youth and children′s area upwards into the free space and becomes the playing landscape and reading garden overlooking the city. The role of the educational and cultural centre as a meeting point in the city is strengthened by café in the new building and the panoramic view the restaurant offers. Planned opening times till 9pm mean the café and restaurant will be frequented in the evening too. The proposed separate entrance on Longonstraße enables the event forum and the restaurant to function independently. During the night, the glass structure floating above the trees serves as a landmark from a distance. The view that the building offers from the Italian side of the city onto the old part of the town is meant to symbolize the role of the new library centre as a cultural and linguistic bridge within the city. The structure of the new building will directly integrate innovative building services concept. Inside the building, cost-efficient raw materials will be used, which simultaneously contribute to the climatic design of the building. Bare solid construction elements serve as masses for heat storage. Following a closed energy concept, regulated earth temperature for pre-conditioning the internal air circulation is proposed as well as intelligently controlled mobile shades to collect passive solar energy. Imprint: Muck Petzet Architekten Architekt BDA Dipl.-Ing. Muck Petzet Landwehrstrasse 37 D - 80336 Munich E-mail: sekretariat(at)muck-petzet.com The architect Muck Petzet is member of the Bayerische Architektenkammer (Bavarian Architects Association), Waisenhausstraße 4, 80637 Munich, membership no. 172838. The authorisation to use the professional title "architect" arises from the inclusion in the architects′ list of the Bavarian Architects Association. The architect Dipl.-Ing Muck Petzet is subject to the legislation and professional regulation of the Bavarian Architects′ Law (BayArchG). The text of the BayArchG can be read on the homepage of the Bavarian Architects Association www.byak.de. All images, photographs, graphics, texts and other components used in this website are the property of the authors and photographers. Use of these photos is only possible after prior consent from the makers of the pictures authors. If you have any further questions about this please do not hesitate to contact us. Notice of liability: despite our careful checks we cannot accept any liability for links to third party content. Exclusively the respective supplier is responsible for the contents of the linked sites. |

|

|

|

|

|

|
< >> zurück |