|
0144 Alte Mensa:
Community Centre location Munich year 2009-2013 activity LPH 2-9 client Studentenwerk München size 6,800 sqm budget 13.6 Million € architect Muck Petzet und Partner Architekten team Muck Petzet Birgit Müller Ursula Besenreiter, Andreas Demharter, Jan Evertz site management/ LPH 6-8 Architekturbüro Köhler Christian Köhler, Helmut Böker, Axel Hellmers, Thomas Kulhanek, Friedemann Runkel, Judith Steinberger, Eva Valter-Gregg, Eugen Voss, Ingeborg Werner landscape architects Keller Damm Roser Susanne Gabriel, Franz Damm, Ralf Kuczera installations/HVAC Ingenieurbüro Huber Konrad Huber, Ronald Huber, Eckhard Wallig installations/E VEplan GmbH Herbert Vilsmeier, Christoph Fink, Harm Bosse guidance system Stauss Grillmeier Kilian Stauss, Markus Pollinger
The building was constructed for the 1972 Munich Olympic Games as a cafeteria for the athletes. Along with the “Bungalow village”, an adjoining high-rise and the ‘Hangbauten’, the Alte Mensa (old mensa) was put to use as student housing after the games ended, and is known as the Oberwiesenfeld student quarter. Munich Architects Werner Wirsing and Günther Eckert made the design for the overall site, including the alternative function as student housing. They both worked with building systems and industrial manufacturing methods that they had developed themselves. The Alte Mensa and the adjacent high-rise building, both designed by Eckert, have an almost identical external support structure made of prefabricated reinforced parts. This free span construction allows for great functional flexibility inside the buildings. Under its exceptionally large roof, the Old Mensa accommodates various functions linked by internal roads. It acts as the centre of community life for more than 2,000 students in the student residence.
In terms of fire protection and energy consumption, the building no longer conformed to the current requirements. The building technology urgently needed to be refitted. Consequently the building was almost entirely gutted – the facades were totally replaced and the concrete of the external support structure restored. The new facade is a special construction meant to closely resemble the original profile and cross sections. The inevitable thermal bridges of the original construction were technically reduced and the construction hidden on the inside. The existing functions were examined, re-arranged and complemented by new ones. Hereby creating a logical organisation: Children’s facilities, advisory centre and student association to the south, gastronomy, disco, event and reading rooms in the centre, and internal facilities of the student administration to the north. Various workshop areas, a laundrette and a physiotherapy centre were incorporated into the new plan. In design terms, the careful restoration of the facades is linked with the return of the building interior to an ‘idealised’ original state: lowered ceilings and undesirable installations were removed. Inside the building, the roughness of the industrial construction method is made visible and technical installations are in plain view. The colour concept signalling different functions and areas is a reinterpretation of the original Olympic colours developed by Ottl Aicher. Also the signage designed by the Strauss Grillmeier office was inspired by a close study of the original design approach and guidance system of the Olympics, as well as the ideas of the architect Günther Eckert. The coloured spaces and tube-like access roads realize, to a certain extent, the vision that Günther Eckert described in his book Die Röhre: a coherent development of the world dedicated to social evolution. Like the utopian tube or ‘Röhre’, the Mensa demonstrates a faith that problems faced by mankind can be solved through industrial progress guided by humanist ideals. Die Röhre – Eine Architektur für denkbare Zeiten / The Tube: An architecture for a conceivable future The Tube, which Günther Eckert also called The Continuum, is a 35,000 kilometre long tubular construction with a diameter of 250 metres, suspended 300 metres above sea level on pylons. It is intended to span the globe between the 40th and 50th parallels and takes the following course: Le Havre – Saarbrücken – Buweis – Kiev – Agadir – Ulan Bator – Tsitsihar – Sapporo – Eureka – Salt Late City – Boston – Brest. Forty rapid transport links serve east-to-west traffic; three additional routes link North and South America, Europe and Africa, Asia and Australia. The Continuum was planned using a bridge construction system (distance between the pylons 500 metres), divided into sections of one kilometre with expansion joints. The Continuum was to be built with a cubic module system, having a rib length of 10 metres. By Michael Fehr (from Überleben in der Zweiten Nature, Günther L. Eckert′s Röhre: Eine Architektur für denkbare Zeiten). awards 2016 Preis für Stadtbildpflege, prize for cityscape conservation 2014 Bavarian Monumental Conservation Award by the Bavarian Chamber of Engineers (Silver) publications HABITAT, Das Olympische Dorf in München, A. Berwanger, Volk Verlag München, 2015 Imprint: Muck Petzet Architekten Architekt BDA Dipl.-Ing. Muck Petzet Landwehrstrasse 37 D - 80336 Munich E-mail: sekretariat(at)muck-petzet.com The architect Muck Petzet is member of the Bayerische Architektenkammer (Bavarian Architects Association), Waisenhausstraße 4, 80637 Munich, membership no. 172838. The authorisation to use the professional title "architect" arises from the inclusion in the architects′ list of the Bavarian Architects Association. The architect Dipl.-Ing Muck Petzet is subject to the legislation and professional regulation of the Bavarian Architects′ Law (BayArchG). The text of the BayArchG can be read on the homepage of the Bavarian Architects Association www.byak.de. All images, photographs, graphics, texts and other components used in this website are the property of the authors and photographers. Use of these photos is only possible after prior consent from the makers of the pictures authors. If you have any further questions about this please do not hesitate to contact us. Notice of liability: despite our careful checks we cannot accept any liability for links to third party content. Exclusively the respective supplier is responsible for the contents of the linked sites. |

|
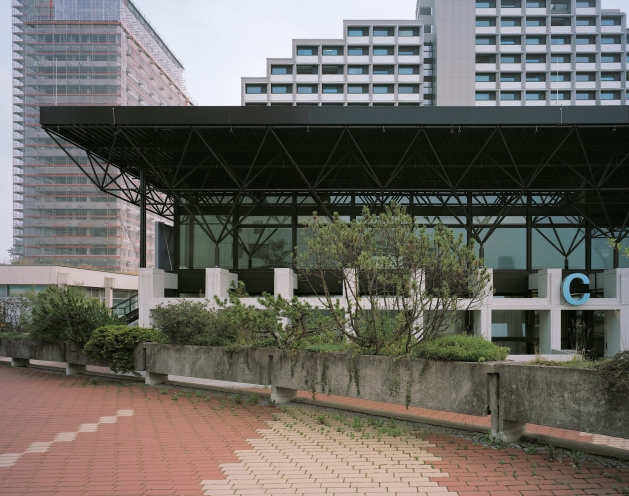
|

|

|

|

|

|
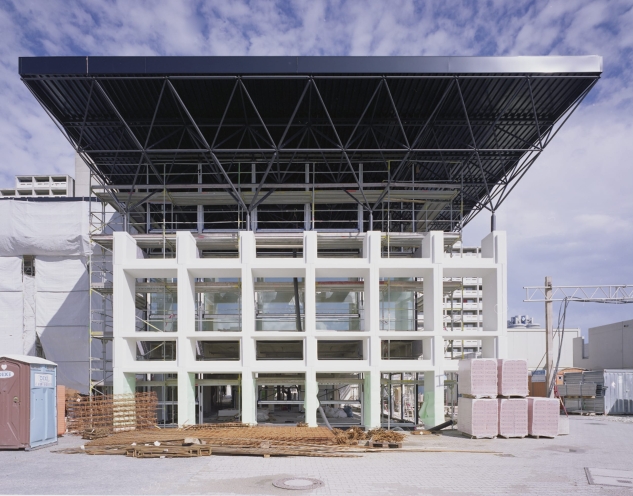
|

|

|
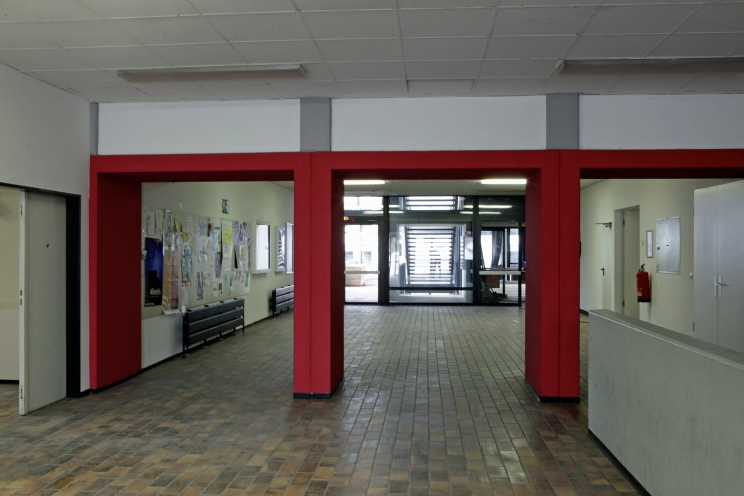
|

|

|
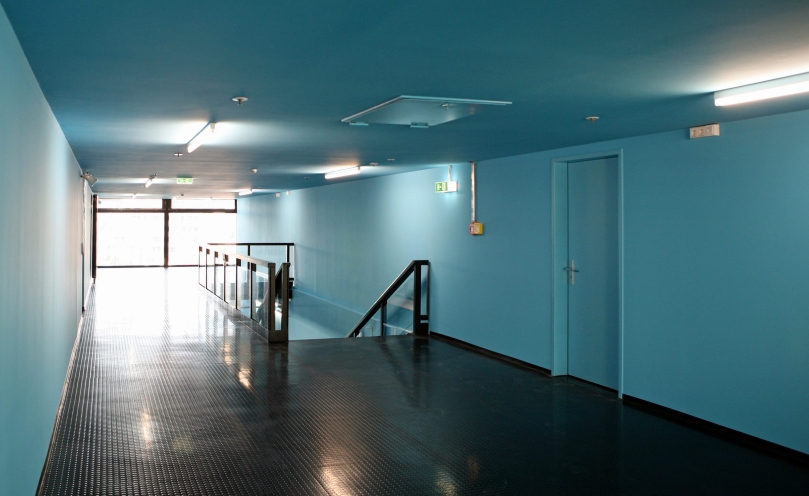
|

|
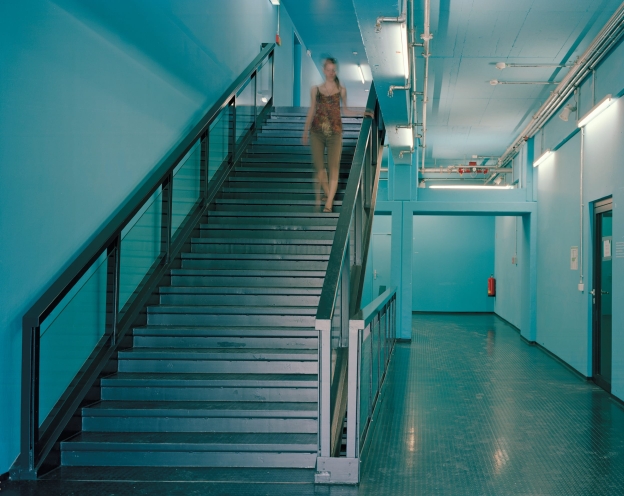
|

|
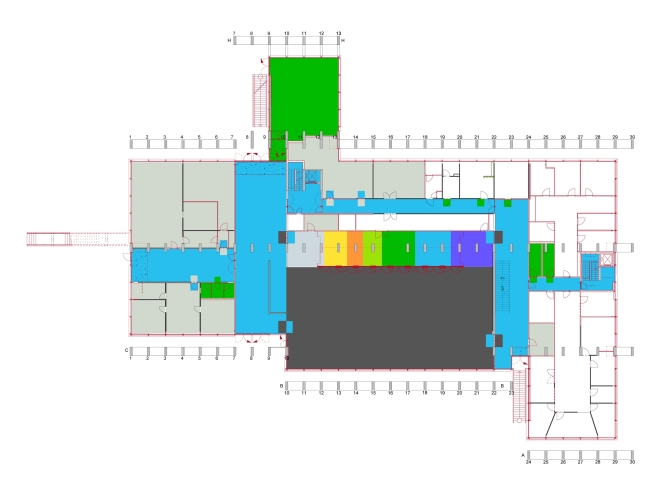
|

|

|

|

|

|

|
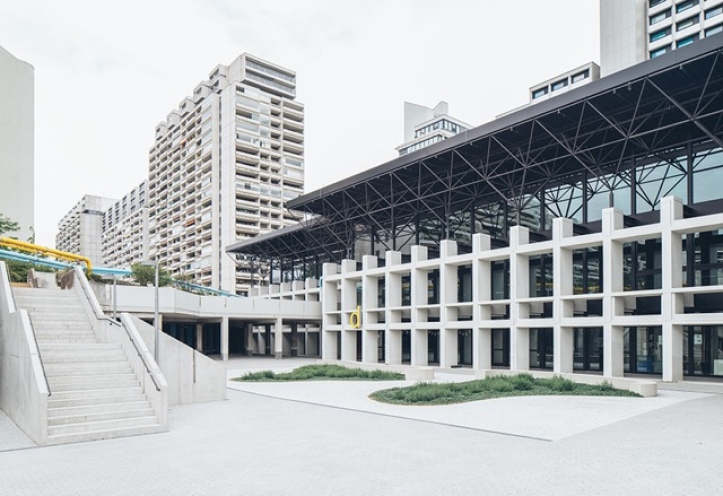
© Nick Frank
HABITAT, Das Olympische Dorf in München |
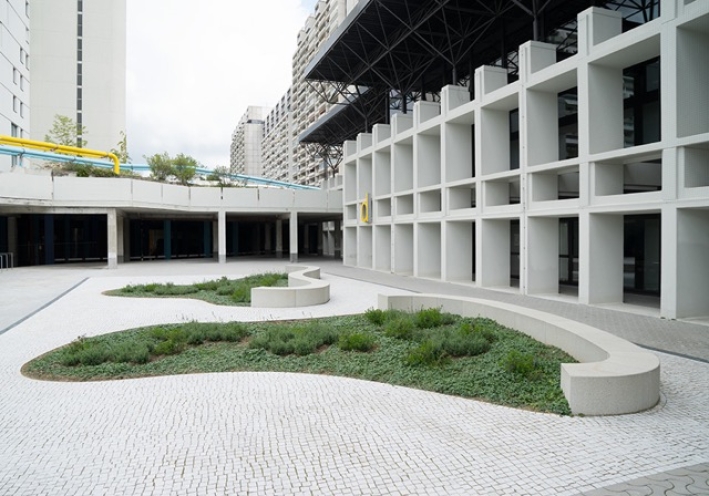
|
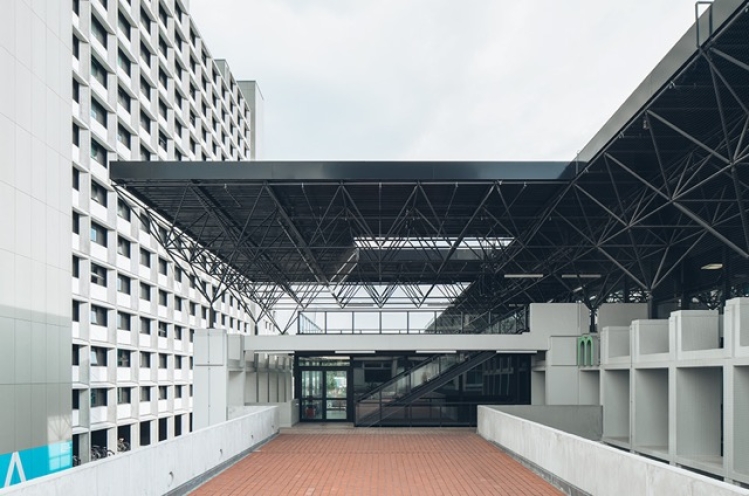
|
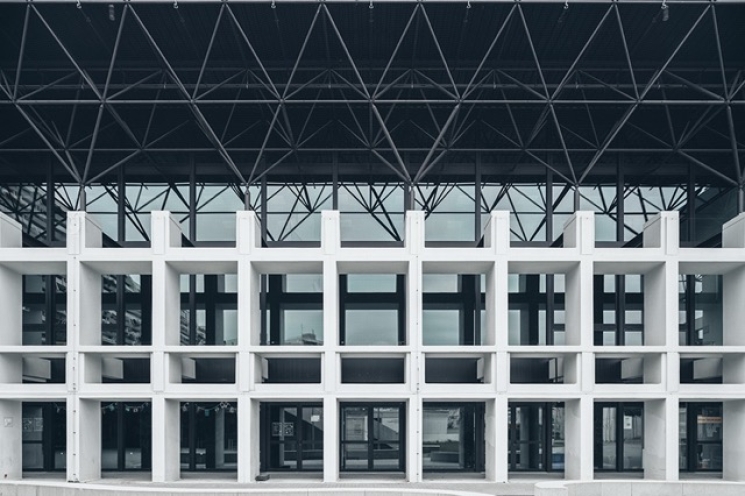
|
< >> zurück |