|
0143 House NN:
Residential house embedded in nature location Niederpöcking year 2009-2010 activity LPH 1-9 client -- size 260 sqm budget -- architect Muck Petzet Architekten team Muck Petzet Sarina Arnold
A tonal unity is formed between the black brown façade and the black of the boxwood trees, the dark brown earth and the shadows cast by the neighbouring forest. In this way the house NN is integrated in the garden. The building is located on the northeast corner of the property, embracing the garden. The relationship between the interior spaces and the surrounding environment has determined the shape of the building. A terrace, that faces the garden, is connected to the building by a freestanding wall that is attached to the cantilevered roof. Consequently this construction creates a loggia on the first floor. On the other side of the building the roof again has been cantilevered to form a canopy over the main entrance.
The facades of the building are heterogeneous - optimized according to their orientation. Towards the north and east the well-insulated walls are plastered, towards the south and west the facade is made of wood. The vertical studding of the wooden facades is extended upwards to form the railing of the first floor loggia. The ground floor is designed as a living area with smooth transitions between the different functions it contains, e.g. entrance hall, kitchen/dining and a recessed living area. Towards the garden it has full-length windows that can be opened to 180 degrees, thus creating an open loggia in summer. A circular skylight floods the free-form staircase with daylight, which connects the hall to the first floor. The building meets the KfW 70 criteria for energy efficiency and is heated by a combination of a heat pump and a wood stove. awards 2011 Best Architects 12 Imprint: Muck Petzet Architekten Architekt BDA Dipl.-Ing. Muck Petzet Landwehrstrasse 37 D - 80336 Munich E-mail: sekretariat(at)muck-petzet.com The architect Muck Petzet is member of the Bayerische Architektenkammer (Bavarian Architects Association), Waisenhausstraße 4, 80637 Munich, membership no. 172838. The authorisation to use the professional title "architect" arises from the inclusion in the architects′ list of the Bavarian Architects Association. The architect Dipl.-Ing Muck Petzet is subject to the legislation and professional regulation of the Bavarian Architects′ Law (BayArchG). The text of the BayArchG can be read on the homepage of the Bavarian Architects Association www.byak.de. All images, photographs, graphics, texts and other components used in this website are the property of the authors and photographers. Use of these photos is only possible after prior consent from the makers of the pictures authors. If you have any further questions about this please do not hesitate to contact us. Notice of liability: despite our careful checks we cannot accept any liability for links to third party content. Exclusively the respective supplier is responsible for the contents of the linked sites. |
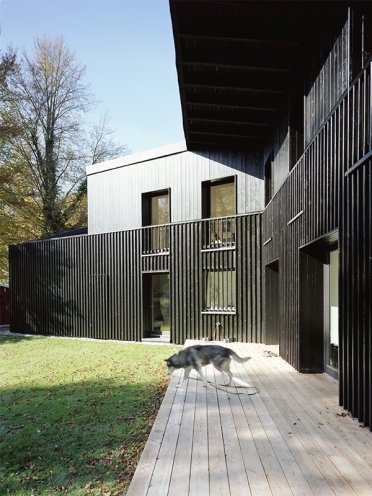
|
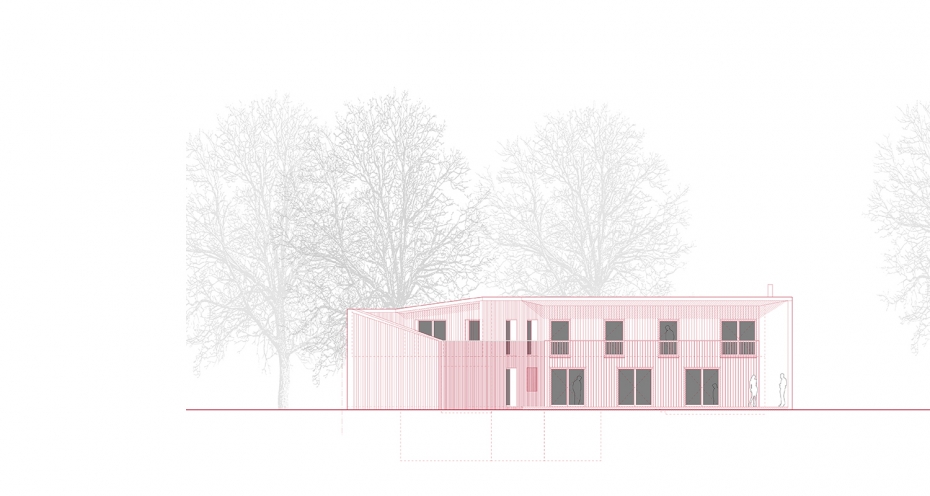
|

|
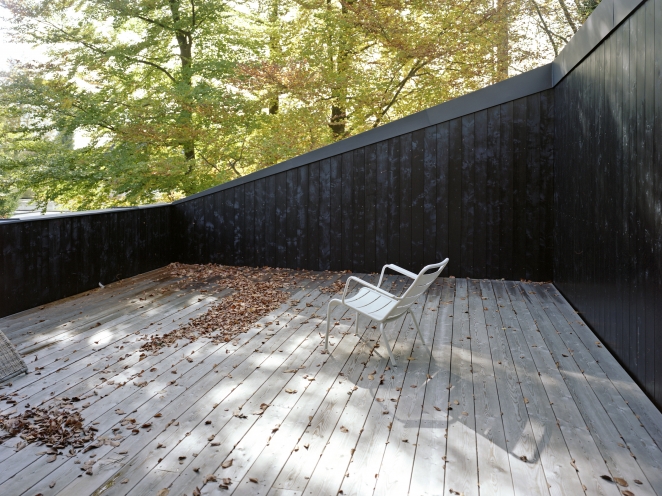
|

|
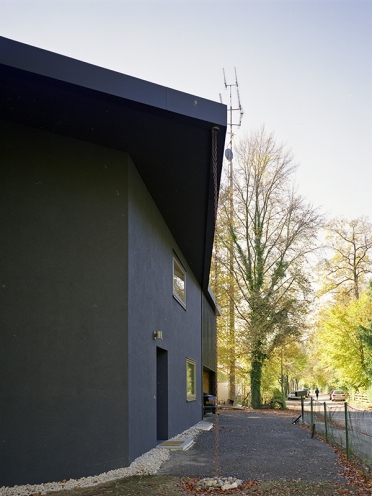
|

|
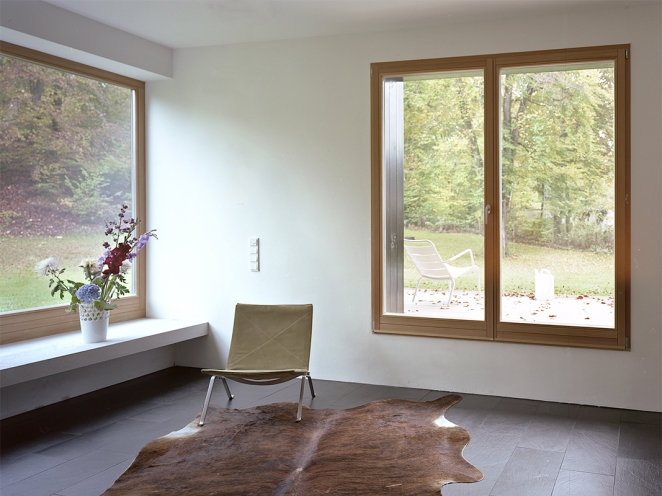
|
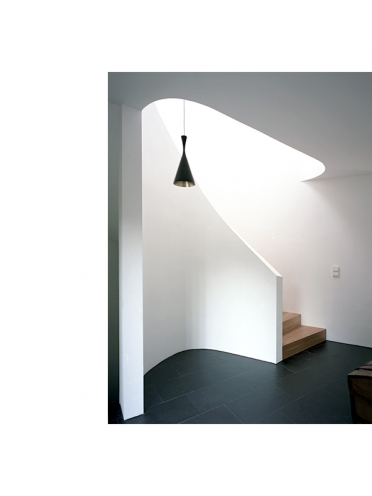
|

|
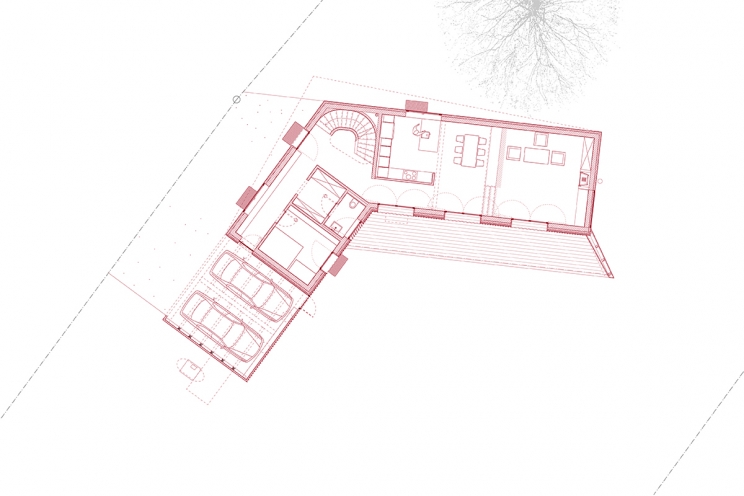
|
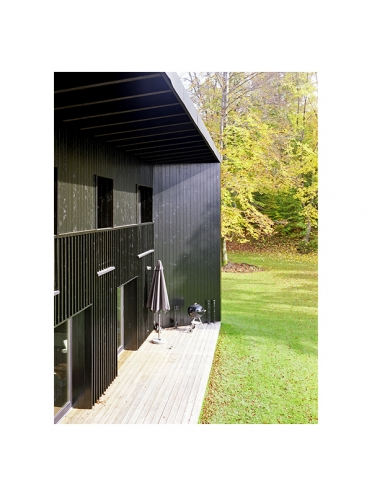
|
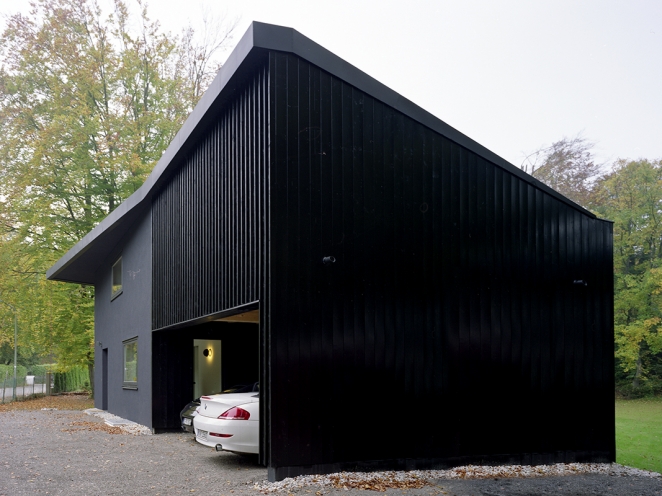
|
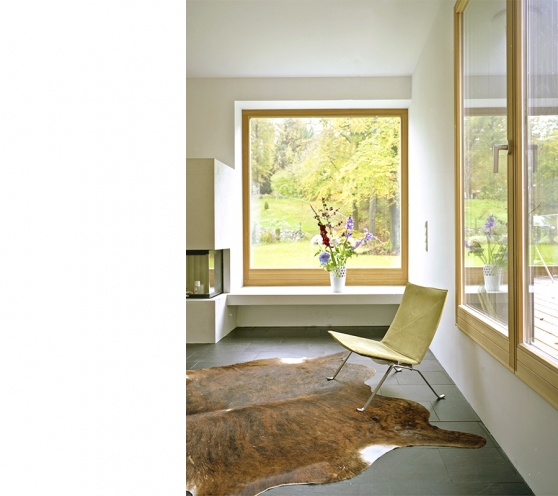
|
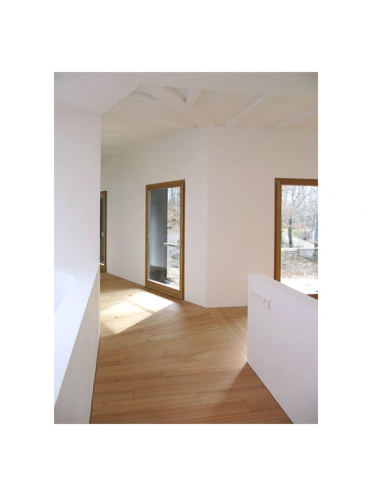
|

|
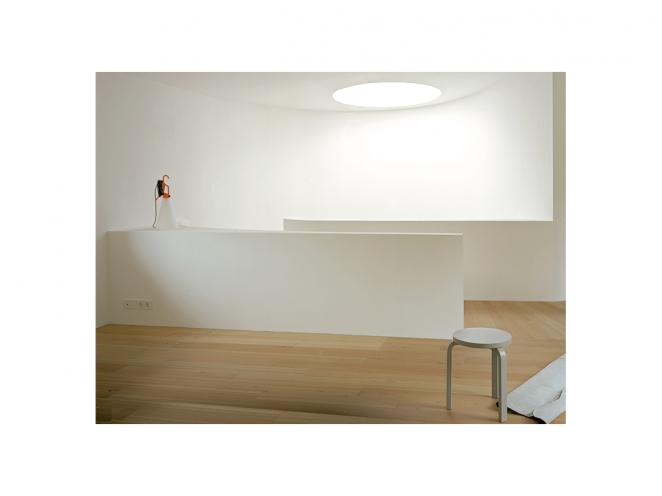
|
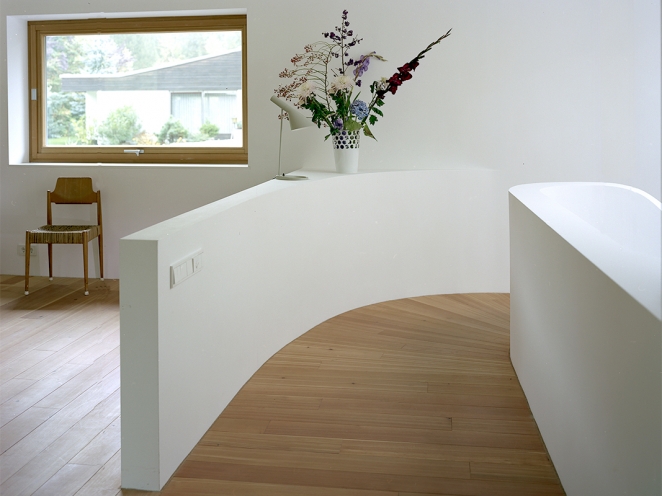
|
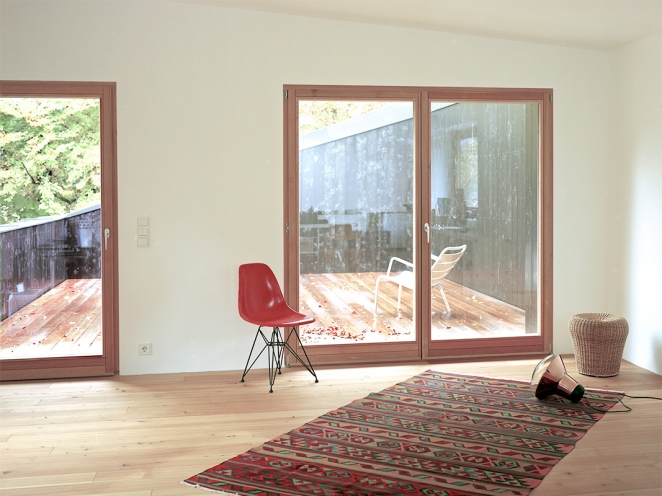
|
< >> zurück |