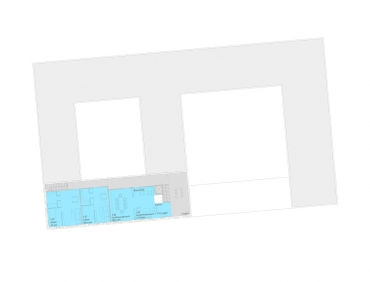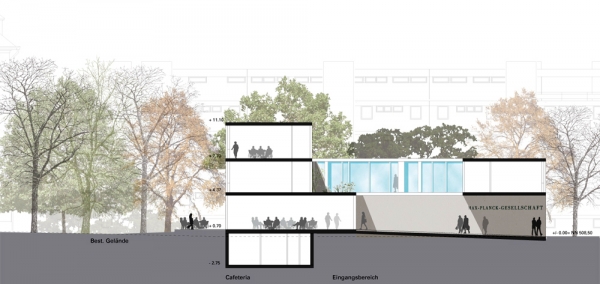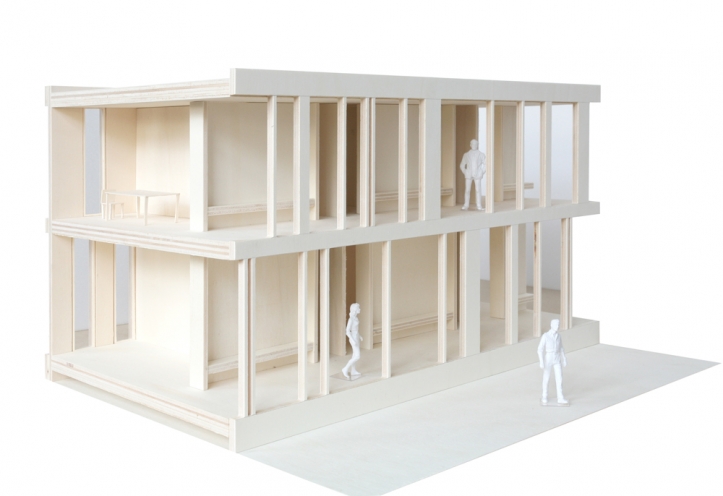|
0149 Psychiatric Day Clinic:
Competition proposal location Munich year competition 2009 activity competition 2009, 1st prize / LPH 1-8 client Max Planck Gesellschaft size -- budget -- architect Muck Petzet und Partner Architekten team Andreas Ferstl, Muck Petzet, Sarina Arnold, Pieter Graaff
Situated at the main access point of the premises, the whole building turns towards those arriving. The foyer widens towards the garden and gives a sense of arriving. A large waiting area is planned in the foyer and it will provide direct access to the cafeteria and the ‘garden hall’. On an unconscious level, the adoption of the underlying geometry and orientation of the other institutional buildings creates a strong sense of unity with the new building. From the basic rectangular shape, two courtyards are carved: the north facing welcoming court with two entrances, foyer and cafeteria; and the quiet courtyard of the day clinic that opens towards the garden. A sense of intimacy and ‘inner’ peace is created in this latter garden because
it is at a lower level and the garden pavilion it contains has a light roof. The building is conceived as a solid construction of reinforced concrete, with occasional brick infilling. The slats give the façade a sense of layering. The slats also serve to integrate the large glass surfaces of the hall and other special areas with the narrow windows of the treatment rooms and apartments. In between the slats, the window casements provide an open view. Thus the façade alternates between openness and closure, depending upon one’s position and perspective. The highly insulated building shell guarantees low energy consumption. And the minimal building depth of the compact volume ensure the possibility of natural lighting as well as natural ventilation. Imprint: Muck Petzet Architekten Architekt BDA Dipl.-Ing. Muck Petzet Landwehrstrasse 37 D - 80336 Munich E-mail: sekretariat(at)muck-petzet.com The architect Muck Petzet is member of the Bayerische Architektenkammer (Bavarian Architects Association), Waisenhausstraße 4, 80637 Munich, membership no. 172838. The authorisation to use the professional title "architect" arises from the inclusion in the architects′ list of the Bavarian Architects Association. The architect Dipl.-Ing Muck Petzet is subject to the legislation and professional regulation of the Bavarian Architects′ Law (BayArchG). The text of the BayArchG can be read on the homepage of the Bavarian Architects Association www.byak.de. All images, photographs, graphics, texts and other components used in this website are the property of the authors and photographers. Use of these photos is only possible after prior consent from the makers of the pictures authors. If you have any further questions about this please do not hesitate to contact us. Notice of liability: despite our careful checks we cannot accept any liability for links to third party content. Exclusively the respective supplier is responsible for the contents of the linked sites. |

|

|

concept
|

site plan
|

1st floor, plan
|

2nd floor, plan
|

section
|

section
|

facade
|

facade, detail
|

modell
|
< >> zurück |