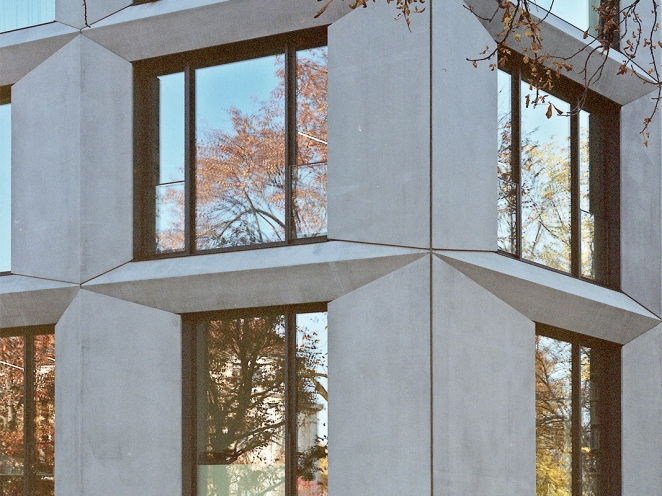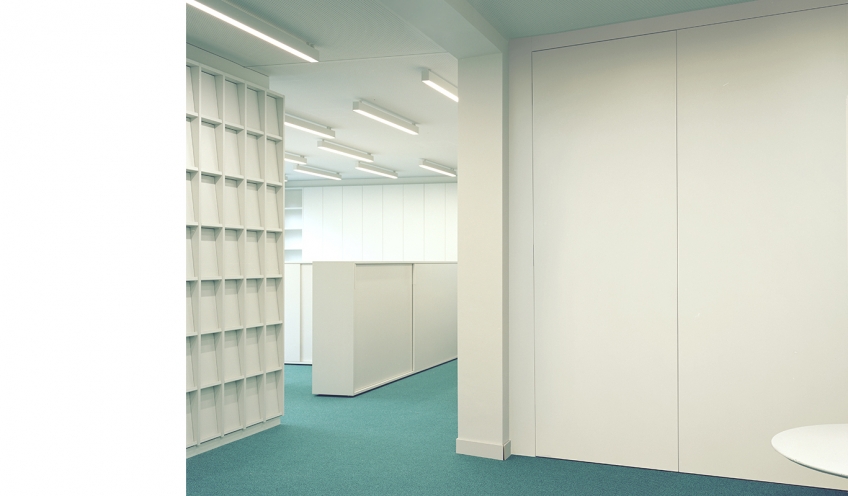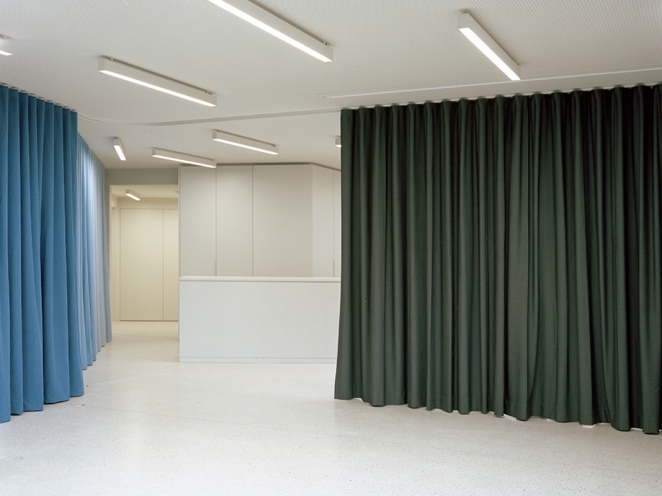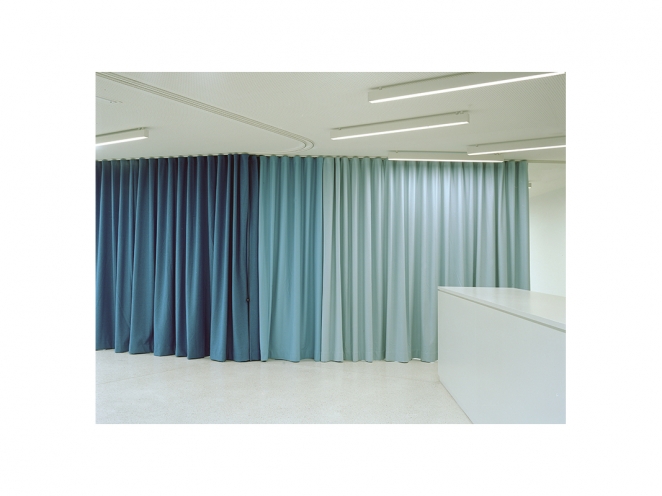|
0175 Bavariaring Administration Building:
Refurbishment und redesign of the facades location Bavariaring, Munich year 2012-2015 activity LPH 6-8 client Verband baugewerblicher Unternehmer Bayerns e.V. size -- budget -- architect Muck Petzet und Partner Architekten team Andreas Ferstl Luise Angelmaier, Andreas Demharter, Birgit Müller, Sebastian Thomas Matej Krivan Textildesign www.sylviekrueger.de tendering / site supervision Linsmayer Projekte Johannes Geiling, Kilian Gehrle
Originally erected in the 1970s, the office building houses the administration of the 'Innung der Bauunternehmer', the guild of building contractors. It was designed by the renowned firm Ackermann Architekten BDA to complement the historic villa structure that shaped the Esperanto-Square, which is the main entrance to the 'Theresienwiese' where the yearly Oktoberfest takes place. The technical condition of the facade and the building services required substantial refurbishment. Since the client could not come to an agreement with the original architect, he decided to organise a competition for the complete redesign of the outside of the building.
Our winning proposal changes the facades completely in order to assimilate the building more fully into its historic context. To achieve this, we drastically reduced the percentage of openings while maintaining the rhythm and alignment of the functional office building, thereby creating a sculpturally contorted rhombic facade. We worked with Rieder-Beton, a pioneer in fibre-cement, to realize the precast concrete parts of the façade, which were conceived as a lightweight construction to be directly fixed to the existing structure. The interior of the building was cleaned out and the building service systems were completely renewed. During this process the attic floors had to be kept intact and inhabitable. The building now complies with the newest technical and energy standards. The entire structural skeleton of the building and some parts of the original design, such as the staircase, were preserved and reused. The layout of the office spaces follows the original concept, however, wide openings have been added where the interior corridors meet the facade. The subterranean entrance area was redefined as one big space, to be freely transformed into different set-ups through the use of specially designed multi-layered curtains. Bavariaring on Baunetz Imprint: Muck Petzet Architekten Architekt BDA Dipl.-Ing. Muck Petzet Landwehrstrasse 37 D - 80336 Munich E-mail: sekretariat(at)muck-petzet.com The architect Muck Petzet is member of the Bayerische Architektenkammer (Bavarian Architects Association), Waisenhausstraße 4, 80637 Munich, membership no. 172838. The authorisation to use the professional title "architect" arises from the inclusion in the architects′ list of the Bavarian Architects Association. The architect Dipl.-Ing Muck Petzet is subject to the legislation and professional regulation of the Bavarian Architects′ Law (BayArchG). The text of the BayArchG can be read on the homepage of the Bavarian Architects Association www.byak.de. All images, photographs, graphics, texts and other components used in this website are the property of the authors and photographers. Use of these photos is only possible after prior consent from the makers of the pictures authors. If you have any further questions about this please do not hesitate to contact us. Notice of liability: despite our careful checks we cannot accept any liability for links to third party content. Exclusively the respective supplier is responsible for the contents of the linked sites. |

|

|

|

|

|

|

|
< >> zurück |